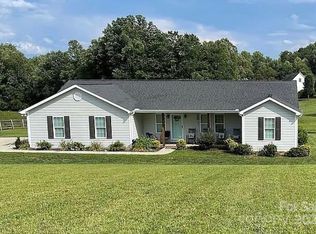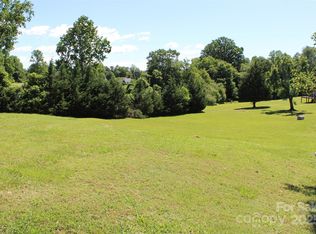Built with efficiency in mind there is little to no wasted space in this open floor plan with a split bedroom layout and walk-in closets in every bedroom. There is a vaulted ceiling in the main living area and a tray ceiling in the master bedroom. The living room has a gas log fireplace. The kitchen is fully equipped with stainless steel appliances. It has two ovens that are very helpful for those large family gatherings. Hardwood floors are installed throughout the whole house with ceramic tile in both bathrooms and laundry room. A rear deck overlooks the large back yard and a fenced in pasture with horses and passing deer. The home is an energy efficient structure with utility bills that are always very low and has great Duke Energy comparisons with other homes in the area. The double car garage is fully insulated should a family ever need to expand their living areas. The home is priced below the recently appraised value of $180,000.
This property is off market, which means it's not currently listed for sale or rent on Zillow. This may be different from what's available on other websites or public sources.


