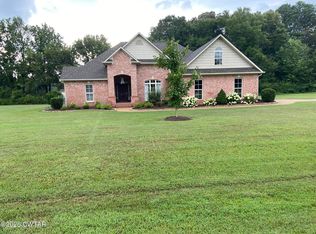Sold for $442,500
$442,500
210 Tall Pines Rd, Henderson, TN 38340
4beds
3,064sqft
Single Family Residence
Built in 2006
1.18 Acres Lot
$445,100 Zestimate®
$144/sqft
$2,545 Estimated rent
Home value
$445,100
Estimated sales range
Not available
$2,545/mo
Zestimate® history
Loading...
Owner options
Explore your selling options
What's special
Discover your dream home in this beautiful brick residence located just minutes from town, offering the benefits of only county taxes! This charming property features four spacious bedrooms and a versatile bonus room upstairs complete with a full bath, perfect for guests or a home office. Enjoy serene evenings on the screened-in porch, all nestled on just over 1 acre at the end of a peaceful dead-end street. Located in one of the nicest neighborhoods in Chester County, this home is a rare find that combines convenience with tranquility. Don't miss the opportunity to make it yours!
Zillow last checked: 8 hours ago
Listing updated: September 18, 2025 at 07:07am
Listed by:
Destiny Burns,
Stellar Realty Group
Bought with:
Lila Montgomery, 339794
Crye-Leike Preferred Realty
Source: CWTAR,MLS#: 2501365
Facts & features
Interior
Bedrooms & bathrooms
- Bedrooms: 4
- Bathrooms: 3
- Full bathrooms: 3
- Main level bathrooms: 2
- Main level bedrooms: 4
Primary bedroom
- Level: Main
- Area: 234
- Dimensions: 18.0 x 13.0
Bedroom
- Level: Main
- Area: 165
- Dimensions: 15.0 x 11.0
Bedroom
- Level: Main
- Area: 121
- Dimensions: 11.0 x 11.0
Bedroom
- Level: Main
- Area: 130
- Dimensions: 13.0 x 10.0
Bonus room
- Level: Upper
- Area: 294
- Dimensions: 21.0 x 14.0
Breakfast nook
- Level: Main
- Area: 168
- Dimensions: 14.0 x 12.0
Dining room
- Level: Main
- Area: 132
- Dimensions: 12.0 x 11.0
Kitchen
- Level: Main
- Area: 140
- Dimensions: 14.0 x 10.0
Living room
- Level: Main
- Area: 357
- Dimensions: 21.0 x 17.0
Heating
- Central, Fireplace(s)
Cooling
- Ceiling Fan(s), Central Air, Electric
Appliances
- Included: Dishwasher, Electric Range, Stainless Steel Appliance(s), Water Heater
- Laundry: Electric Dryer Hookup, Laundry Room, Main Level, Sink, Washer Hookup
Features
- Breakfast Bar, Cathedral Ceiling(s), Ceiling Fan(s), Central Vacuum, Ceramic Tile Shower, Crown Molding, Double Vanity, Eat-in Kitchen, Entrance Foyer, Granite Counters, High Ceilings, Master Downstairs, Tray Ceiling(s), Tub Shower Combo, Walk-In Closet(s)
- Flooring: Carpet, Ceramic Tile, Hardwood
- Has fireplace: Yes
- Fireplace features: Family Room, Gas Log
Interior area
- Total structure area: 4,174
- Total interior livable area: 3,064 sqft
Property
Parking
- Total spaces: 4
- Parking features: Aggregate, Driveway, Garage Door Opener, Garage Faces Side, Inside Entrance
- Attached garage spaces: 2
Features
- Levels: One and One Half
- Patio & porch: Patio, Rear Porch, Screened
- Exterior features: Rain Gutters
- Fencing: Back Yard,Chain Link
Lot
- Size: 1.18 Acres
- Dimensions: 51,401
- Features: Cul-De-Sac, Level
Details
- Parcel number: 035 026.06 000
- Special conditions: Standard
Construction
Type & style
- Home type: SingleFamily
- Architectural style: Traditional
- Property subtype: Single Family Residence
Materials
- Brick
- Foundation: Slab
Condition
- false
- New construction: No
- Year built: 2006
Utilities & green energy
- Sewer: Perc Test On File, Septic Tank
- Water: Private, Well
- Utilities for property: Electricity Available, Fiber Optic Available, Natural Gas Available, Natural Gas Connected, Phone Available
Community & neighborhood
Location
- Region: Henderson
- Subdivision: Tall Pines Estates
Other
Other facts
- Listing terms: Cash,Conventional,FHA,USDA Loan,VA Loan
- Road surface type: Chip And Seal
Price history
| Date | Event | Price |
|---|---|---|
| 9/16/2025 | Sold | $442,500-5.8%$144/sqft |
Source: | ||
| 8/1/2025 | Pending sale | $469,900$153/sqft |
Source: | ||
| 6/23/2025 | Price change | $469,900-2.1%$153/sqft |
Source: | ||
| 5/28/2025 | Price change | $479,900-1%$157/sqft |
Source: | ||
| 4/24/2025 | Price change | $484,900-3%$158/sqft |
Source: | ||
Public tax history
| Year | Property taxes | Tax assessment |
|---|---|---|
| 2024 | $1,629 +7.4% | $74,475 |
| 2023 | $1,517 | $74,475 |
| 2022 | $1,517 | $74,475 +26.2% |
Find assessor info on the county website
Neighborhood: 38340
Nearby schools
GreatSchools rating
- 7/10East Chester Elementary SchoolGrades: PK-3Distance: 2.4 mi
- 4/10Chester County Junior High SchoolGrades: 6-8Distance: 2 mi
- 6/10Chester County High SchoolGrades: 9-12Distance: 2.8 mi
Schools provided by the listing agent
- District: Chester County Schools
Source: CWTAR. This data may not be complete. We recommend contacting the local school district to confirm school assignments for this home.
Get pre-qualified for a loan
At Zillow Home Loans, we can pre-qualify you in as little as 5 minutes with no impact to your credit score.An equal housing lender. NMLS #10287.
