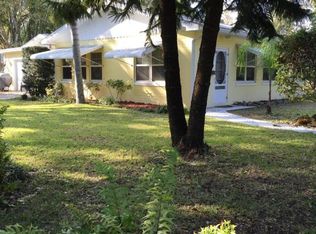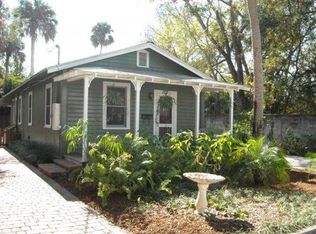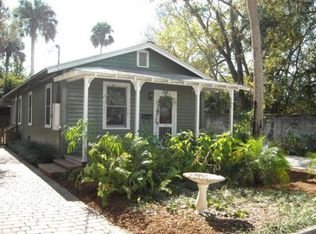Sold for $425,000
$425,000
210 Sutton St, Rockledge, FL 32955
3beds
1,308sqft
Single Family Residence
Built in 2007
5,227.2 Square Feet Lot
$424,700 Zestimate®
$325/sqft
$1,916 Estimated rent
Home value
$424,700
$395,000 - $459,000
$1,916/mo
Zestimate® history
Loading...
Owner options
Explore your selling options
What's special
This Luxuriously Landscaped, Like New Home in the Heart of Cocoa Village is ready for its new Owners. 2007 Custom Build, 3 Bd, 2 Bath, 1 Car Garage SFH. Tropical Paradise, Fenced, short walk to both Historic Downtown Cocoa Village & Indian River. Last house on a quiet dead end street. Craftsman style home has old style charm & all the modern conveniences. Luxury features incl. Paver Driveway, Front/Back Porch, Updated Roof & A/C, 9 ft. Vaulted Ceilings, Crown Molding & All Tile Throughout, French Doors w/ Inner mounted Blinds, Double Pane Windows, Solid Core Doors, 5 In baseboards, Rubbed bronze fixtures, Tray ceiling in Main Suite, Jacuzzi tub in 2nd Bath, pre-wired Cat-5 computer connections in every room. Gourmet Kitchen w/ granite counters, stainless appliances, pantry & eat-at bar. Washer/Dryer Convey. New Interior/Exterior Paint. Very energy efficient. Picturesque front porch, Ample Attic Storage w/ Pull Down Stairs, Shed on property conveys. Sprinkler System. Ready for you now!
Zillow last checked: 8 hours ago
Listing updated: February 12, 2026 at 06:29pm
Listed by:
Lauri Toth 321-631-5511,
RE/MAX Aerospace Realty
Bought with:
Kevin G Dardano, 697410
EXP Realty, LLC
Source: Space Coast AOR,MLS#: 1066052
Facts & features
Interior
Bedrooms & bathrooms
- Bedrooms: 3
- Bathrooms: 2
- Full bathrooms: 2
Primary bedroom
- Area: 195
- Dimensions: 15.00 x 13.00
Bedroom 2
- Area: 110
- Dimensions: 11.00 x 10.00
Bathroom 3
- Area: 110
- Dimensions: 11.00 x 10.00
Dining room
- Area: 140
- Dimensions: 14.00 x 10.00
Family room
- Area: 280
- Dimensions: 20.00 x 14.00
Heating
- Central, Electric
Cooling
- Central Air, Electric
Appliances
- Included: Dishwasher, Disposal, Dryer, Electric Range, Electric Water Heater, Microwave, Refrigerator, Washer, Water Softener Owned
- Laundry: In Garage
Features
- Breakfast Bar, Built-in Features, Ceiling Fan(s), Open Floorplan, Pantry, Primary Bathroom - Shower No Tub, Primary Downstairs, Vaulted Ceiling(s), Walk-In Closet(s)
- Flooring: Tile
- Has fireplace: No
Interior area
- Total structure area: 1,696
- Total interior livable area: 1,308 sqft
Property
Parking
- Total spaces: 1
- Parking features: Attached, Garage, Garage Door Opener
- Attached garage spaces: 1
Features
- Levels: One
- Stories: 1
- Patio & porch: Front Porch, Rear Porch
- Exterior features: Storm Shutters
- Fencing: Fenced,Vinyl
- Has view: Yes
- View description: Trees/Woods
Lot
- Size: 5,227 sqft
- Features: Many Trees
Details
- Additional structures: Shed(s)
- Additional parcels included: 2459688
- Parcel number: 2436338100000.00080.00
- Special conditions: Standard
Construction
Type & style
- Home type: SingleFamily
- Architectural style: Cottage,Traditional,Other
- Property subtype: Single Family Residence
Materials
- Block, Concrete, Stucco
- Roof: Shingle
Condition
- Updated/Remodeled
- New construction: No
- Year built: 2007
Utilities & green energy
- Electric: 200+ Amp Service
- Sewer: Private Sewer
- Water: Public
- Utilities for property: Cable Connected, Electricity Connected, Sewer Connected, Water Connected
Community & neighborhood
Security
- Security features: Smoke Detector(s)
Location
- Region: Rockledge
- Subdivision: Derbys Addn To Cocoa
Other
Other facts
- Listing terms: Cash,Conventional,FHA,VA Loan
- Road surface type: Asphalt
Price history
| Date | Event | Price |
|---|---|---|
| 2/11/2026 | Sold | $425,000-3.4%$325/sqft |
Source: Space Coast AOR #1066052 Report a problem | ||
| 1/15/2026 | Contingent | $439,900$336/sqft |
Source: Space Coast AOR #1066052 Report a problem | ||
| 1/10/2026 | Price change | $439,900-2.2%$336/sqft |
Source: Space Coast AOR #1066052 Report a problem | ||
| 10/1/2025 | Price change | $449,900-5.3%$344/sqft |
Source: Space Coast AOR #1047507 Report a problem | ||
| 9/5/2025 | Price change | $474,900-2.1%$363/sqft |
Source: Space Coast AOR #1047507 Report a problem | ||
Public tax history
| Year | Property taxes | Tax assessment |
|---|---|---|
| 2024 | $1,184 +2.4% | $110,330 +3% |
| 2023 | $1,156 +8.6% | $107,120 +3% |
| 2022 | $1,064 -0.4% | $104,000 +3% |
Find assessor info on the county website
Neighborhood: 32955
Nearby schools
GreatSchools rating
- 8/10Tropical Elementary SchoolGrades: PK-6Distance: 1.9 mi
- 3/10Ronald Mcnair Magnet Middle SchoolGrades: 7-8Distance: 0.7 mi
- 4/10Rockledge Senior High SchoolGrades: 9-12Distance: 0.7 mi
Schools provided by the listing agent
- Elementary: Tropical
- Middle: McNair
- High: Rockledge
Source: Space Coast AOR. This data may not be complete. We recommend contacting the local school district to confirm school assignments for this home.
Get a cash offer in 3 minutes
Find out how much your home could sell for in as little as 3 minutes with a no-obligation cash offer.
Estimated market value$424,700
Get a cash offer in 3 minutes
Find out how much your home could sell for in as little as 3 minutes with a no-obligation cash offer.
Estimated market value
$424,700


