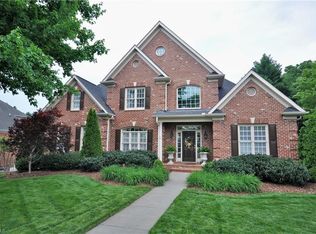Sold for $858,344 on 01/23/25
$858,344
210 Surrey Path Ct, Winston Salem, NC 27104
5beds
4,750sqft
Stick/Site Built, Residential, Single Family Residence
Built in 2006
0.38 Acres Lot
$863,400 Zestimate®
$--/sqft
$3,133 Estimated rent
Home value
$863,400
$812,000 - $924,000
$3,133/mo
Zestimate® history
Loading...
Owner options
Explore your selling options
What's special
Stunning brick home in Sherwood Forest with upscale features! Spacious floor plan w/ 2 story foyer, great room with coffered ceiling & lots of windows on rear of house overlooking large deck and private, fenced backyard. This home offers 5 bedrooms, with primary bedroom on main level with sitting area. Office space on either main level or 2nd level. Beautiful kitchen with granite countertops & ample cabinet space + bright breakfast area. Laundry on main. Large finished daylight basement with LVP includes bonus/playroom, a small kitchen, bedroom and full bath! Updated deck with tons of room for entertaining! NEW ROOF, new paint, new light fixtures, new outdoor living space with firepit, new irrigation system & beautiful landscaping!
Zillow last checked: 8 hours ago
Listing updated: January 23, 2025 at 12:38pm
Listed by:
Kayla Berry 336-528-3333,
Banner Team Properties Brokered by EXP Realty,
Jerri Banner 336-409-0724,
eXp Realty
Bought with:
Anthony Thomas, 298424
Keller Williams Realty Elite
Source: Triad MLS,MLS#: 1161119 Originating MLS: Winston-Salem
Originating MLS: Winston-Salem
Facts & features
Interior
Bedrooms & bathrooms
- Bedrooms: 5
- Bathrooms: 4
- Full bathrooms: 4
- Main level bathrooms: 2
Primary bedroom
- Level: Main
- Dimensions: 20.25 x 19.58
Bedroom 2
- Level: Main
- Dimensions: 12.67 x 10.75
Bedroom 3
- Level: Upper
- Dimensions: 11.25 x 11.83
Bedroom 4
- Level: Upper
- Dimensions: 13.17 x 12.08
Bedroom 5
- Level: Basement
- Dimensions: 18.17 x 14.25
Bonus room
- Level: Upper
- Dimensions: 30.25 x 9.42
Breakfast
- Level: Main
- Dimensions: 15.25 x 10.17
Dining room
- Level: Main
- Dimensions: 13 x 11.58
Kitchen
- Level: Main
- Dimensions: 14.5 x 10.33
Living room
- Level: Main
- Dimensions: 18.5 x 15.42
Heating
- Forced Air, Heat Pump, Electric, Natural Gas
Cooling
- Central Air
Appliances
- Included: Microwave, Oven, Cooktop, Dishwasher, Electric Water Heater
- Laundry: Dryer Connection, Washer Hookup
Features
- Built-in Features, Ceiling Fan(s), Dead Bolt(s), Soaking Tub, Kitchen Island, Separate Shower
- Flooring: Carpet, Tile, Vinyl, Wood
- Basement: Finished, Basement
- Attic: Storage
- Number of fireplaces: 2
- Fireplace features: Gas Log, Living Room
Interior area
- Total structure area: 4,750
- Total interior livable area: 4,750 sqft
- Finished area above ground: 3,450
- Finished area below ground: 1,300
Property
Parking
- Total spaces: 3
- Parking features: Driveway, Garage, Garage Door Opener, Attached, Garage Faces Side
- Attached garage spaces: 3
- Has uncovered spaces: Yes
Features
- Levels: Two
- Stories: 2
- Exterior features: Lighting
- Pool features: None
- Fencing: Fenced
Lot
- Size: 0.38 Acres
- Features: City Lot, Partially Cleared
Details
- Parcel number: 6805176791
- Zoning: RS9
- Special conditions: Owner Sale
Construction
Type & style
- Home type: SingleFamily
- Architectural style: Transitional
- Property subtype: Stick/Site Built, Residential, Single Family Residence
Materials
- Brick
Condition
- Year built: 2006
Utilities & green energy
- Sewer: Public Sewer
- Water: Public
Community & neighborhood
Location
- Region: Winston Salem
- Subdivision: Sherwood Forest
HOA & financial
HOA
- Has HOA: Yes
- HOA fee: $275 annually
Other
Other facts
- Listing agreement: Exclusive Right To Sell
- Listing terms: Cash,Conventional,FHA,VA Loan
Price history
| Date | Event | Price |
|---|---|---|
| 1/23/2025 | Sold | $858,344-1.9% |
Source: | ||
| 12/20/2024 | Pending sale | $875,000 |
Source: | ||
| 11/15/2024 | Price change | $875,000-1.6% |
Source: | ||
| 10/31/2024 | Listed for sale | $889,000+111.7% |
Source: | ||
| 2/10/2018 | Listing removed | $419,900$88/sqft |
Source: Allen Tate Winston Salem-Cherry St #825694 | ||
Public tax history
| Year | Property taxes | Tax assessment |
|---|---|---|
| 2025 | -- | $993,000 +66.6% |
| 2024 | $8,359 +4.8% | $595,900 |
| 2023 | $7,978 +1.9% | $595,900 |
Find assessor info on the county website
Neighborhood: Cedar View
Nearby schools
GreatSchools rating
- 8/10Sherwood Forest ElementaryGrades: PK-5Distance: 2.2 mi
- 6/10Jefferson MiddleGrades: 6-8Distance: 2 mi
- 4/10Mount Tabor HighGrades: 9-12Distance: 2.7 mi
Schools provided by the listing agent
- Elementary: Sherwood Forest
- Middle: Jefferson
- High: Mt. Tabor
Source: Triad MLS. This data may not be complete. We recommend contacting the local school district to confirm school assignments for this home.
Get a cash offer in 3 minutes
Find out how much your home could sell for in as little as 3 minutes with a no-obligation cash offer.
Estimated market value
$863,400
Get a cash offer in 3 minutes
Find out how much your home could sell for in as little as 3 minutes with a no-obligation cash offer.
Estimated market value
$863,400
