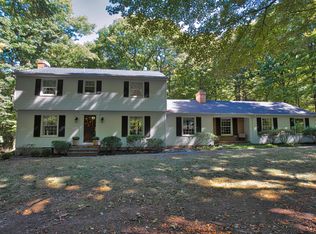Sold for $840,000
$840,000
210 Sugarbush Rd, Waverly Township, PA 18414
4beds
6,068sqft
SingleFamily
Built in 1976
3.58 Acres Lot
$845,500 Zestimate®
$138/sqft
$4,659 Estimated rent
Home value
$845,500
$761,000 - $939,000
$4,659/mo
Zestimate® history
Loading...
Owner options
Explore your selling options
What's special
Custom designed cedar and stone residence on 3+ acres of wooded privacy in Waverly.This home was built and remodeled with quality materials.Over 6000 SF, 4 or 5 bedrooms,4 baths, 2 powder rooms, large gourmet kitchen,master bedroom suite, soaring ceilings,five fireplaces and fantastic decks.
Facts & features
Interior
Bedrooms & bathrooms
- Bedrooms: 4
- Bathrooms: 6
- Full bathrooms: 4
- 1/2 bathrooms: 2
Features
- Attic: Crawl Opening
Interior area
- Total interior livable area: 6,068 sqft
Property
Lot
- Size: 3.58 Acres
Details
- Parcel number: 08001050007
- Zoning: Residential
Construction
Type & style
- Home type: SingleFamily
Condition
- Year built: 1976
Community & neighborhood
Location
- Region: Waverly Township
Other
Other facts
- Miscellaneous: Electrical Service: Circuit Breakers
- Lot Description: Sloped, Wooded Lot
- Outside Features: Deck, Insulated Glass, Patio/Deck - Covered, Landscaping, Window Screen(s), Insulation Unknown, Grill
- Exterior: Stone, Wood
- Inside Features: Cathedral Ceiling, Fireplace, Living Room Fireplac, M Bdrm w/Bath Suite, Skylight, Walk in Closet, Whirlpool, Cedar Closet, Plaster, Fam Room 1st Level, Wet Bar, Bar, Bedroom Fireplace, Lower Lev Fireplace, Radon Mitigation
- Roof: Comp Shingle
- Insulation: Insulated Window(s), Sidewall Insulate, Basement Walls, Basement Ceiling
- Floors: Ceramic, Wall to wall Carpet, Wood, Tile, Other - See Remarks
- Fireplace Desc.: Stone Faced, Wood, Two or More, Vented, Gas, See Through
- Eating Area: Formal Dining Room, Eat-in Kitchen, Ultra Modern Kitchen
- Baths: Modern, 2+ Bath Lev 1, Full Bath - Master, 2 Half Lev 1
- Heating: Forced Air, Natural Gas, Zoned Heat, Warm Air
- Cooling: Ceiling Fan, Central AC, Zoned
- Waste: Septic
- Attic: Crawl Opening
- Appliances: Dishwasher, Microwave, Refrigerator, Wash/Dry Hook Up, Gas Oven/Range, Smoke Detector, Range Top, Wall Oven - Electric, Disposal, Softener
- Beds Description: 1 Bed 1st, 2+ Bed 1st, Mstr 1st, 1 Bed LL
- Fndtn/Bsmt Features: Block Wall, Heated, Partially Finished, Concrete Floor, Unfinished Basement, Day Light
- Style/Type: Contemporary
- Family Room: Yes
- Road: Paved, Private
- Foundation Type: Crawl Space, Partial Basement
- Driveway: Asphalt
- Zoning: Residential
- Water: Public
- Community Amenities: Garbage Service
- Level: 1 Story
- Other Rooms: Pantry, Second Kitchen
- Hot Water: Gas
- Miscellaneous: Unknown, Radon Test
- Property Type: A
Price history
| Date | Event | Price |
|---|---|---|
| 1/7/2026 | Sold | $840,000+20%$138/sqft |
Source: Public Record Report a problem | ||
| 11/1/2016 | Listing removed | $699,950$115/sqft |
Source: CLASSIC PROPERTIES #16-3153 Report a problem | ||
| 6/29/2016 | Listed for sale | $699,950$115/sqft |
Source: CLASSIC PROPERTIES #16-3153 Report a problem | ||
Public tax history
| Year | Property taxes | Tax assessment |
|---|---|---|
| 2024 | $11,968 -2.7% | $56,000 -7.4% |
| 2023 | $12,303 +2.1% | $60,500 |
| 2022 | $12,050 | $60,500 |
Find assessor info on the county website
Neighborhood: 18414
Nearby schools
GreatSchools rating
- 7/10Waverly SchoolGrades: K-4Distance: 1.2 mi
- 6/10Abington Heights Middle SchoolGrades: 5-8Distance: 3.9 mi
- 10/10Abington Heights High SchoolGrades: 9-12Distance: 2.2 mi
Get pre-qualified for a loan
At Zillow Home Loans, we can pre-qualify you in as little as 5 minutes with no impact to your credit score.An equal housing lender. NMLS #10287.
