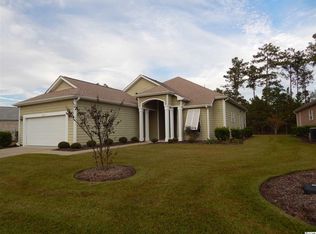A covered entry, enhanced by columns, brick pavers and double door oval glass doors beckons you into this Laquinta model home. Stepping inside one is immediately made aware beautiful 3" hard wood floors that extend from Foyer through to the Living Room. A gas fireplace with wood mantle and slate hearth, tray ceiling with recessed lighting and crown molding enhance the Living Room. Triple door sliders lead to the screened lanai with brick paver flooring, perfect to sit, relax and enjoy your private wooded rear yard. Double doors off the Living Room lead to the Den or Formal Dining Room with tray ceiling and crown molding. The Kitchen has been well thought out with 20 x 20 tile flooring, tiered cabinetry with rope and crown molding, roll-out shelving and a lazy Susan, under cabinet lighting and granite counters. Stainless steel appliances with gas range, walk-in pantry plus an additional double door pantry, recessed lighting, crown molding and a Breakfast Bar are sure to please. The extended breakfast room, also with tile flooring, features four large windows with transoms and overlooks the private rear yard. The tile flooring flows through to the hallway, which leads to a half bath with pedestal sink, a full bath with double sink vanity and separate bath and toilet area. Two additional bedrooms with ceiling fans and double closets are also accessed here. This split floor plan home, allows for a carpeted private Master Bedroom suite. Featured here are tray ceiling, three windows with transoms, two large walk-in closets and a Spa like Master Bath. The Bath is enhanced by his and her vanities with granite counters and beveled full width mirrors, garden tub, private water closet and large walk-in tiled shower with glass door. The spacious Laundry Room has tiled flooring, cabinets, utility sink and closet - washer and dryer convey. The two-car garage has a finished floor, pegboard and workbench. This home has been lovingly cared for and shows pride of ownership. Seasons is a gated sought after 55 and older active adult community. The Clubhouse features indoor and outdoor pools, gym, art room, meeting areas, fireplace, tennis, employs a full time Lifestyle Director and is only a short walk or golf car ride away! One also can enjoy access to Wilderness Park, a short ride down the street outside of the gate. Come, call this beautiful home yours and begin to enjoy the lifestyle! Recent sales of the same floor plan sold for more. This home site is backed to woods and is very private.
This property is off market, which means it's not currently listed for sale or rent on Zillow. This may be different from what's available on other websites or public sources.
