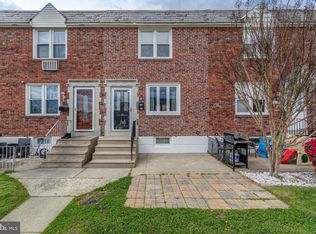Attractive Briarcliff Town home ! Pride of Ownership is evident throughout this Move In Ready Home !! Excellent Location is close Proximity to Train lines, Major Highways, Parks and Shopping conveniences within walking distance. Feel Relaxed with features such as newer Roof 2017/Coated 2020, New Windows throughout 2019 (lifetime warranty), New water heater 2020, New hardwood flooring 2019, and Storage Shed 2018 just to name a few. Fenced in front Patio, inviting for relaxing summer evenings! Enter into the bright Living Room with neutral tones, the new wood flooring flows into the Formal Dining Room and breaks Open to a spotless eat in Kitchen. Fully efficient Kitchen is attractive with dishwasher, extra cabinetry , Gas Stove/Oven and Refrigerator. The Second Floor features Three Spacious Bedrooms with Ceiling Fans, Hallway Linen Closet and Upgraded Full Bathroom with Skylight . The Finished Lower Level is an Excellent Space for relaxing, recreation, playroom, or office featuring an Amazing Storage Pantry and additional Storage Closets. The Laundry Room is tidy and offers convenient Inside Garage Access. The one car garage features shelving and automatic door opener. The rear driveway has Private Parking for 1.5 cars. and New Storage Shed is a Bonus! The Gas Heating and Central Air Conditioning Systems have been annually serviced Plus a New Chimney Liner for optimal efficiency. It is Obvious this home has been well cared for through the years and now Peace of Mind for the new homeowner !
This property is off market, which means it's not currently listed for sale or rent on Zillow. This may be different from what's available on other websites or public sources.
