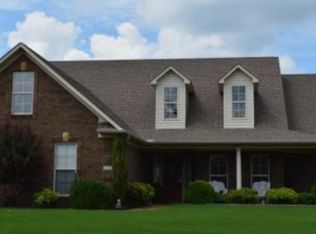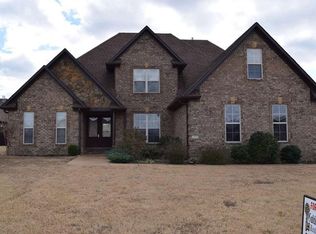Recently remodeled 3 BD/ 2 BA home in a beautiful neighborhood in Medina! Split bedroom plan with formal dining room, eat in kitchen, bonus room upstairs and an EXTRA den/study room in master! Salt water pool (16x32) with diving board and slide!! Large patio area around pool; great for entertaining!! Drive way has also been extended!
This property is off market, which means it's not currently listed for sale or rent on Zillow. This may be different from what's available on other websites or public sources.


