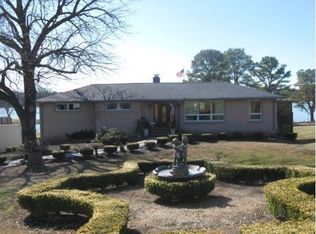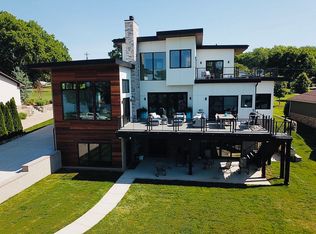Closed
$1,100,000
210 Sterling Rd, Hendersonville, TN 37075
4beds
2,923sqft
Single Family Residence, Residential
Built in 1961
0.51 Acres Lot
$1,093,100 Zestimate®
$376/sqft
$3,079 Estimated rent
Home value
$1,093,100
$1.04M - $1.15M
$3,079/mo
Zestimate® history
Loading...
Owner options
Explore your selling options
What's special
Rare Find!! Main Channel!! Most Southern Point on Old Hickory Lake!! Covered Boat Dock (with electric and water)!! Unobstructed Views of Old Hickory Lake!! Huge Circular Aggregate Driveway leads to No Steps into this Remodeled Ranch Beauty with Red Oak Wood Floors, Crown Molding and Bead Board Accents Throughout,, Updated Kitchen with tons of Granite Counter Space, Compactor, SS Appliances and Jennaire Gas Range, Wide Open Floor Plan with Lake Views and 4" Custom Plantation Shutters Throughout Too!!! Comfortable Heat and Cooled Four Seasons Room across the back of Home with Floor to Ceiling Windows and More Views!!! Other extras include 700+ Sq Ft of storage Area, a reverse osmosis water filtration system, and custom stone mailbox, chimney and details on exterior front and back, and irrigation too! Boat to Sam's Sports Bar in 5 minutes or to the Rudder for outdoor dining and music in 10!! Other extras: Murphy Bed and lots of storage in Bonus Room, Under Kitchen Cabinet Lighting, Invisible Fence with 3 Collars, and Driveways Encircle the entire house. Must See Lake Home!
Zillow last checked: 8 hours ago
Listing updated: November 07, 2025 at 09:22am
Listing Provided by:
Matt Clausen 615-452-8700,
Clausen Group REALTORS
Bought with:
Matt Clausen, 290501
Clausen Group REALTORS
Source: RealTracs MLS as distributed by MLS GRID,MLS#: 2923483
Facts & features
Interior
Bedrooms & bathrooms
- Bedrooms: 4
- Bathrooms: 3
- Full bathrooms: 3
- Main level bedrooms: 4
Bedroom 4
- Area: 196 Square Feet
- Dimensions: 14x14
Recreation room
- Features: Basement Level
- Level: Basement Level
- Area: 340 Square Feet
- Dimensions: 20x17
Heating
- Heat Pump, Natural Gas
Cooling
- Ceiling Fan(s), Central Air, Electric
Appliances
- Included: Built-In Electric Oven, Gas Range, Trash Compactor, Dishwasher, Disposal, Microwave
- Laundry: Electric Dryer Hookup, Washer Hookup
Features
- Ceiling Fan(s), Entrance Foyer, Open Floorplan, Kitchen Island
- Flooring: Wood, Marble, Tile
- Basement: Partial,Finished
- Number of fireplaces: 1
- Fireplace features: Den
Interior area
- Total structure area: 2,923
- Total interior livable area: 2,923 sqft
- Finished area above ground: 2,492
- Finished area below ground: 431
Property
Parking
- Total spaces: 4
- Parking features: Circular Driveway, Concrete, Driveway
- Uncovered spaces: 4
Features
- Levels: Two
- Stories: 1
- Patio & porch: Deck, Patio
- Exterior features: Dock
- Has view: Yes
- View description: Lake
- Has water view: Yes
- Water view: Lake
Lot
- Size: 0.51 Acres
- Dimensions: 120 x 219.3 IRR
Details
- Parcel number: 172H A 01500 000
- Special conditions: Standard
- Other equipment: Irrigation System
Construction
Type & style
- Home type: SingleFamily
- Architectural style: Ranch
- Property subtype: Single Family Residence, Residential
Materials
- Brick, Vinyl Siding
- Roof: Shingle
Condition
- New construction: No
- Year built: 1961
Utilities & green energy
- Sewer: Public Sewer
- Water: Public
- Utilities for property: Electricity Available, Natural Gas Available, Water Available
Community & neighborhood
Security
- Security features: Smoke Detector(s)
Location
- Region: Hendersonville
- Subdivision: Harbor Hills Sec 1
Price history
| Date | Event | Price |
|---|---|---|
| 11/7/2025 | Sold | $1,100,000-8.3%$376/sqft |
Source: | ||
| 8/24/2025 | Pending sale | $1,200,000$411/sqft |
Source: | ||
| 6/25/2025 | Listed for sale | $1,200,000-4%$411/sqft |
Source: | ||
| 6/23/2025 | Listing removed | $1,249,990$428/sqft |
Source: | ||
| 6/13/2025 | Listed for sale | $1,249,990-3.8%$428/sqft |
Source: | ||
Public tax history
| Year | Property taxes | Tax assessment |
|---|---|---|
| 2024 | $5,670 +24.5% | $282,200 +96.5% |
| 2023 | $4,553 -0.3% | $143,600 -75% |
| 2022 | $4,567 +40.6% | $574,400 |
Find assessor info on the county website
Neighborhood: 37075
Nearby schools
GreatSchools rating
- 7/10Walton Ferry Elementary SchoolGrades: K-5Distance: 1.5 mi
- 6/10V G Hawkins Middle SchoolGrades: 6-8Distance: 2.3 mi
- 7/10Hendersonville High SchoolGrades: 9-12Distance: 3.6 mi
Schools provided by the listing agent
- Elementary: Walton Ferry Elementary
- Middle: V G Hawkins Middle School
- High: Hendersonville High School
Source: RealTracs MLS as distributed by MLS GRID. This data may not be complete. We recommend contacting the local school district to confirm school assignments for this home.
Get a cash offer in 3 minutes
Find out how much your home could sell for in as little as 3 minutes with a no-obligation cash offer.
Estimated market value$1,093,100
Get a cash offer in 3 minutes
Find out how much your home could sell for in as little as 3 minutes with a no-obligation cash offer.
Estimated market value
$1,093,100

