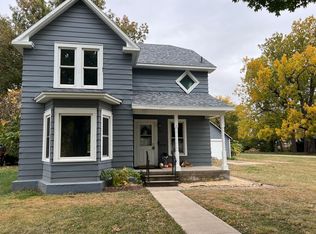Sold for $210,000
$210,000
210 State St, Liscomb, IA 50148
6beds
3,526sqft
Single Family Residence, Residential
Built in 1868
1 Acres Lot
$214,900 Zestimate®
$60/sqft
$2,658 Estimated rent
Home value
$214,900
Estimated sales range
Not available
$2,658/mo
Zestimate® history
Loading...
Owner options
Explore your selling options
What's special
Don't miss a chance to own a piece of history. This Victorian home was the first home built in Liscomb in 1867 by John Tripp who established a narrow gauge railroad. This charming historic property is nestled within a friendly and welcoming community. The home offers a comfortable and tranquil living environment that offers 6 bedrooms, 3 bathrooms with over 3500 square feet of living space sitting on 1.49 acres in the heart of town.
You will love the ample space inside this beautiful home. The formal dining room will allow you to entertain family dinners, or entertain friends. Enjoy conversations in front of a warm fire in the cozy living room. Imagine morning coffee in the courtyard with a morning walk through the serenity of a peaceful backyard. Be sure to check out the shop that is large enough to store toys, cars, wood shop or whatever you want it to be.
Liscomb represents what small town living is all about. If you are looking to live in a peaceful and relaxed lifestyle in a charming rural setting, this home is what you are looking for. Its welcoming exterior, comfortable interior, and close-knit community make it an appealing option for those seeking a quieter life away from the hustle and bustle of larger cities. All information obtained from Seller and public records.
Zillow last checked: 8 hours ago
Listing updated: July 26, 2024 at 01:30pm
Listed by:
Benjamin Wright,
Re/Max Precision Ankeny Uptown,
Matt Law 515-223-9492,
Re/Max Precision Ankeny Uptown
Bought with:
Member Non
CENTRAL IOWA BOARD OF REALTORS
Source: CIBR,MLS#: 62833
Facts & features
Interior
Bedrooms & bathrooms
- Bedrooms: 6
- Bathrooms: 3
- Full bathrooms: 1
- 3/4 bathrooms: 2
Bedroom
- Level: Main
Bedroom 2
- Level: Upper
Bedroom 3
- Level: Upper
Bedroom 4
- Level: Upper
Bedroom 5
- Level: Upper
Full bathroom
- Level: Upper
Other
- Level: Main
Other
- Level: Main
Den
- Level: Main
Dining room
- Level: Main
Family room
- Level: Main
Kitchen
- Level: Main
Laundry
- Level: Main
Living room
- Level: Main
Rec room
- Level: Main
Utility room
- Level: Basement
Heating
- Electric, Natural Gas
Cooling
- Central Air
Appliances
- Included: Dishwasher, Dryer, Range, Refrigerator, Washer
- Laundry: Main Level
Features
- Ceiling Fan(s)
- Flooring: Hardwood, Carpet
- Windows: Window Treatments
- Basement: Full
- Has fireplace: Yes
- Fireplace features: Gas
Interior area
- Total structure area: 3,526
- Total interior livable area: 3,526 sqft
- Finished area above ground: 2,512
Property
Parking
- Parking features: Garage
- Has garage: Yes
Features
- Patio & porch: Patio
Lot
- Size: 1 Acres
- Features: Level
Details
- Additional structures: Machine Shed
- Parcel number: 851912279018
- Zoning: Res
- Special conditions: Standard
Construction
Type & style
- Home type: SingleFamily
- Property subtype: Single Family Residence, Residential
Materials
- Brick
- Foundation: Brick/Mortar, Stone
Condition
- Year built: 1868
Utilities & green energy
- Sewer: Public Sewer
- Water: Public
Community & neighborhood
Location
- Region: Liscomb
Other
Other facts
- Road surface type: Hard Surface
Price history
| Date | Event | Price |
|---|---|---|
| 7/29/2024 | Pending sale | $225,000+7.1%$64/sqft |
Source: | ||
| 7/26/2024 | Sold | $210,000-6.7%$60/sqft |
Source: | ||
| 4/30/2024 | Listed for sale | $225,000$64/sqft |
Source: | ||
| 4/11/2024 | Pending sale | $225,000$64/sqft |
Source: | ||
| 7/24/2023 | Listed for sale | $225,000$64/sqft |
Source: | ||
Public tax history
| Year | Property taxes | Tax assessment |
|---|---|---|
| 2024 | $1,809 -21.8% | $145,470 |
| 2023 | $2,313 +4.1% | $145,470 +2.6% |
| 2022 | $2,223 +3.4% | $141,810 |
Find assessor info on the county website
Neighborhood: 50148
Nearby schools
GreatSchools rating
- 7/10Bcluw Middle SchoolGrades: 5-8Distance: 5 mi
- 7/10Bcluw High SchoolGrades: 9-12Distance: 7.4 mi
- 9/10Bcluw Elementary SchoolGrades: PK-4Distance: 7.4 mi

Get pre-qualified for a loan
At Zillow Home Loans, we can pre-qualify you in as little as 5 minutes with no impact to your credit score.An equal housing lender. NMLS #10287.
