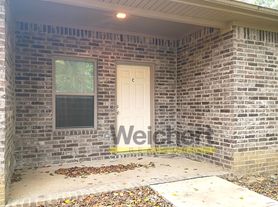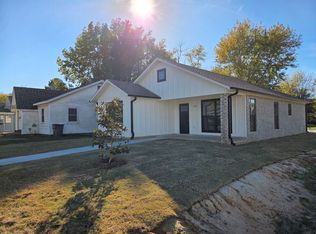All electric 4 bed, 2 bath home. Home has fresh paint, LVP flooring, and comes equipped with all the appliances. It has a nice-sized backyard and a 2-car garage. Pet policy allows 1 pet under 45 lbs and must be kenneled when home alone. There is a $300 non-refundable pet fee and a $20 a month pet rent assessment. This home does not accept Section 8/Hud.
House for rent
$1,700/mo
210 Stacy Dr, Paragould, AR 72450
4beds
--sqft
Price may not include required fees and charges.
Single family residence
Available now
What's special
- 182 days |
- -- |
- -- |
Zillow last checked: 8 hours ago
Listing updated: September 12, 2025 at 05:36pm
Travel times
Looking to buy when your lease ends?
Consider a first-time homebuyer savings account designed to grow your down payment with up to a 6% match & a competitive APY.
Facts & features
Interior
Bedrooms & bathrooms
- Bedrooms: 4
- Bathrooms: 2
- Full bathrooms: 2
Property
Parking
- Details: Contact manager
Details
- Parcel number: 158500129000
Construction
Type & style
- Home type: SingleFamily
- Property subtype: Single Family Residence
Community & HOA
Location
- Region: Paragould
Financial & listing details
- Lease term: Contact For Details
Price history
| Date | Event | Price |
|---|---|---|
| 6/4/2025 | Listed for rent | $1,700 |
Source: Zillow Rentals | ||
| 5/20/2025 | Sold | $190,000-7.3% |
Source: | ||
| 4/16/2025 | Contingent | $204,900 |
Source: | ||
| 4/16/2025 | Pending sale | $204,900 |
Source: Northeast Arkansas BOR #10119385 | ||
| 3/14/2025 | Price change | $204,900-1.4% |
Source: Northeast Arkansas BOR #10119385 | ||

