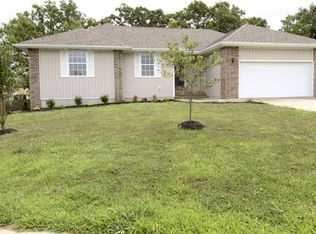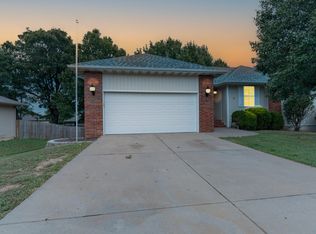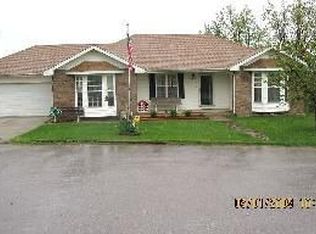Walkout basement home in Clever! Offers beautiful distressed hardwood flooring and open concept living room, kitchen & dining. Master en-suite with dual sink vanity, shower and walk-in closet. Two additional bedrooms, full bath & laundry are also on main level. Basement features a second living area, office space, rec area, fourth bedroom, full bath, storage space and John Deere room. Deck out back overlooks privacy fenced yard with mature trees. Lots of space! Call today to schedule your private showing.
This property is off market, which means it's not currently listed for sale or rent on Zillow. This may be different from what's available on other websites or public sources.



