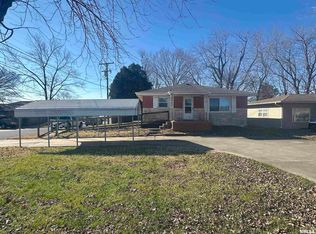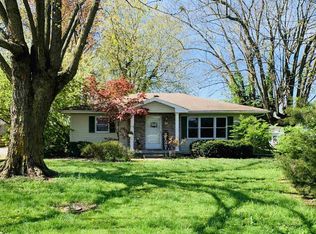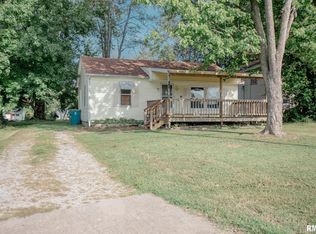Sold for $130,000
$130,000
210 Springfield Ave, Anna, IL 62906
3beds
1,696sqft
Single Family Residence, Residential
Built in 1962
8,276.4 Square Feet Lot
$153,000 Zestimate®
$77/sqft
$1,547 Estimated rent
Home value
$153,000
$136,000 - $170,000
$1,547/mo
Zestimate® history
Loading...
Owner options
Explore your selling options
What's special
Ahhhh, Springtime...it whispers transformation. With the kids out of school, seize the moment to write a new and fresh chapter in your life with this 3 bedroom 2 bath home with a 47 x 24 garage. The modern open layout promotes easy interaction between family members whether they're gathered around the kitchen bar, doing homework at the dining table or lounging in the living room. And isn't one of the most important things in life creating memories with your family? The chef in the household will love the gourmet kitchen boasting a convection double oven, a cooktop with a downdraft vent and a rare side grill, and convenient pullout shelves. The master bedroom has a private bathroom and no adjoining walls to a kids bedroom... so you don't have to listen to the kids making noise after lights out. The third bedroom is impressively large, measuring 26 x 12. It's oversized walk-in closet offers abundant storage. With it's generous dimensions, this room could accommodate multiple beds for a growing family or serve as a versatile space such as a separate family room. The oversized laundry room offers so much space you'll wonder how you ever lived without it! The circle drive in front of the house provides additional parking convenience for guests. Please check out the photo of how the light filtering through the door lite at night creates a beautiful and intriguing pattern on the wall! Set your appointment now to see this desirable home in Anna, IL. This house is agent owned.
Zillow last checked: 8 hours ago
Listing updated: September 25, 2024 at 01:12pm
Listed by:
DAVID S GILCHRIST Phone:618-733-3223,
RIVER 2 RIVER REALTY, INC.
Bought with:
Bryar Eaton, 475205457
Farmer & Co. Real Estate
Source: RMLS Alliance,MLS#: EB452882 Originating MLS: Egyptian Board of REALTORS
Originating MLS: Egyptian Board of REALTORS

Facts & features
Interior
Bedrooms & bathrooms
- Bedrooms: 3
- Bathrooms: 2
- Full bathrooms: 2
Bedroom 1
- Level: Main
- Dimensions: 15ft 2in x 11ft 4in
Bedroom 2
- Level: Main
- Dimensions: 26ft 6in x 11ft 9in
Bedroom 3
- Level: Main
- Dimensions: 14ft 2in x 9ft 0in
Other
- Level: Main
- Dimensions: 11ft 4in x 9ft 3in
Additional room
- Description: Master Bathroom
- Level: Main
- Dimensions: 11ft 4in x 4ft 11in
Additional room 2
- Description: Full Bathroom Hallway
- Level: Main
- Dimensions: 8ft 4in x 6ft 0in
Kitchen
- Level: Main
- Dimensions: 15ft 2in x 15ft 0in
Laundry
- Level: Main
- Dimensions: 11ft 7in x 8ft 0in
Living room
- Level: Main
- Dimensions: 19ft 11in x 12ft 0in
Main level
- Area: 1696
Heating
- Forced Air
Cooling
- Central Air
Appliances
- Included: Dishwasher, Range Hood, Range, Refrigerator
Features
- Ceiling Fan(s), High Speed Internet
- Basement: Crawl Space
Interior area
- Total structure area: 1,696
- Total interior livable area: 1,696 sqft
Property
Parking
- Total spaces: 2
- Parking features: Detached
- Garage spaces: 2
- Details: Number Of Garage Remotes: 0
Features
- Patio & porch: Patio, Porch
Lot
- Size: 8,276 sqft
- Dimensions: 64 x 130
- Features: Level
Details
- Parcel number: 052003647
- Zoning description: residential
Construction
Type & style
- Home type: SingleFamily
- Architectural style: Ranch
- Property subtype: Single Family Residence, Residential
Materials
- Frame, Vinyl Siding
- Foundation: Block
- Roof: Shingle
Condition
- New construction: No
- Year built: 1962
Utilities & green energy
- Sewer: Public Sewer
- Water: Public
Community & neighborhood
Location
- Region: Anna
- Subdivision: None
Other
Other facts
- Road surface type: Paved
Price history
| Date | Event | Price |
|---|---|---|
| 9/25/2024 | Sold | $130,000-1.4%$77/sqft |
Source: | ||
| 8/9/2024 | Pending sale | $131,900$78/sqft |
Source: | ||
| 6/29/2024 | Price change | $131,900-4.4%$78/sqft |
Source: | ||
| 5/30/2024 | Price change | $137,900-8%$81/sqft |
Source: | ||
| 5/7/2024 | Price change | $149,900-4.5%$88/sqft |
Source: | ||
Public tax history
| Year | Property taxes | Tax assessment |
|---|---|---|
| 2023 | $2,095 +2.7% | $28,250 +8% |
| 2022 | $2,040 +1.9% | $26,163 +4.7% |
| 2021 | $2,002 +0.3% | $25,000 |
Find assessor info on the county website
Neighborhood: 62906
Nearby schools
GreatSchools rating
- NALincoln Elementary SchoolGrades: PK-2Distance: 1 mi
- 8/10Anna Junior High SchoolGrades: 5-8Distance: 1.1 mi
- 3/10Anna-Jonesboro High SchoolGrades: 9-12Distance: 1.3 mi
Schools provided by the listing agent
- Middle: Anna Jr High
- High: Anna/Jonesboro HS
Source: RMLS Alliance. This data may not be complete. We recommend contacting the local school district to confirm school assignments for this home.

Get pre-qualified for a loan
At Zillow Home Loans, we can pre-qualify you in as little as 5 minutes with no impact to your credit score.An equal housing lender. NMLS #10287.


