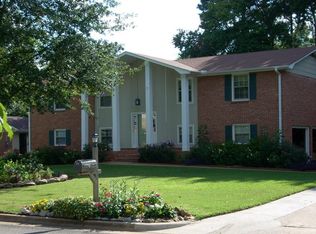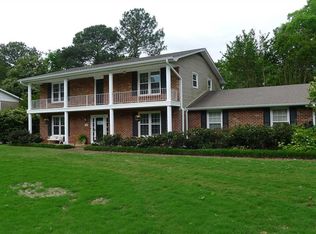Sold for $325,000 on 08/28/25
$325,000
210 Spring Valley Ct SW, Huntsville, AL 35802
3beds
2,257sqft
Single Family Residence
Built in 1963
0.34 Acres Lot
$323,900 Zestimate®
$144/sqft
$2,370 Estimated rent
Home value
$323,900
$298,000 - $353,000
$2,370/mo
Zestimate® history
Loading...
Owner options
Explore your selling options
What's special
Ranch style home in the heart of Huntsville! Large spacious living areas with beautiful original wood floors. The family room features bay window sitting nook, built in bookcase, storage cabinets and fireplace. Separate formal living and dining rooms. Updated owner’s suite bath boast a stand-alone shower, double vanity with granite tops and walk in closet. Extra large lot with shaded backyard patio for entertaining and family night. Located in a prime location close to schools, shopping, entertainment and the Arsenal.
Zillow last checked: 8 hours ago
Listing updated: August 28, 2025 at 12:36pm
Listed by:
Michelle Omenski 256-468-1527,
KW Huntsville Keller Williams
Bought with:
Giovanny Martinez, 164467
Crue Realty
Source: ValleyMLS,MLS#: 21892405
Facts & features
Interior
Bedrooms & bathrooms
- Bedrooms: 3
- Bathrooms: 2
- Full bathrooms: 2
Primary bedroom
- Features: Wood Floor
- Level: First
- Area: 176
- Dimensions: 16 x 11
Bedroom
- Features: Ceiling Fan(s), Wood Floor
- Level: First
- Area: 143
- Dimensions: 13 x 11
Primary bathroom
- Level: First
- Area: 144
- Dimensions: 16 x 9
Bathroom 1
- Level: First
- Area: 64
- Dimensions: 8 x 8
Dining room
- Features: Chair Rail, Wood Floor
- Level: First
- Area: 121
- Dimensions: 11 x 11
Family room
- Features: Ceiling Fan(s), Fireplace, Wood Floor
- Level: First
- Area: 437
- Dimensions: 23 x 19
Kitchen
- Features: Ceiling Fan(s), Wood Floor
- Level: First
- Area: 198
- Dimensions: 18 x 11
Living room
- Features: Wood Floor
- Level: First
- Area: 228
- Dimensions: 19 x 12
Office
- Features: Wood Floor
- Level: First
- Area: 210
- Dimensions: 15 x 14
Laundry room
- Level: First
- Area: 42
- Dimensions: 7 x 6
Utility room
- Level: First
- Area: 78
- Dimensions: 13 x 6
Heating
- Central 1, Electric
Cooling
- Central 1, Electric
Features
- Basement: Crawl Space
- Number of fireplaces: 1
- Fireplace features: Gas Log, One
Interior area
- Total interior livable area: 2,257 sqft
Property
Parking
- Parking features: Driveway-Concrete
Features
- Levels: One
- Stories: 1
- Patio & porch: Patio
- Exterior features: Curb/Gutters, Sidewalk
Lot
- Size: 0.34 Acres
Details
- Parcel number: 1706134000030000
Construction
Type & style
- Home type: SingleFamily
- Architectural style: Ranch
- Property subtype: Single Family Residence
Condition
- New construction: No
- Year built: 1963
Utilities & green energy
- Sewer: Public Sewer
- Water: Public
Community & neighborhood
Community
- Community features: Curbs
Location
- Region: Huntsville
- Subdivision: Westbury Estates
Price history
| Date | Event | Price |
|---|---|---|
| 8/28/2025 | Sold | $325,000-1.5%$144/sqft |
Source: | ||
| 7/26/2025 | Pending sale | $329,900$146/sqft |
Source: | ||
| 6/23/2025 | Listed for sale | $329,900$146/sqft |
Source: | ||
Public tax history
| Year | Property taxes | Tax assessment |
|---|---|---|
| 2025 | $1,399 | $27,600 |
| 2024 | $1,399 +10% | $27,600 +9.9% |
| 2023 | $1,272 +22.6% | $25,120 +22.2% |
Find assessor info on the county website
Neighborhood: Westbury Estates
Nearby schools
GreatSchools rating
- 4/10Whitesburg Elementary SchoolGrades: PK-5Distance: 0.8 mi
- 4/10Whitesburg Middle SchoolGrades: 6-8Distance: 0.9 mi
- 7/10Virgil Grissom High SchoolGrades: 9-12Distance: 3 mi
Schools provided by the listing agent
- Elementary: Whitesburg
- Middle: Whitesburg
- High: Grissom High School
Source: ValleyMLS. This data may not be complete. We recommend contacting the local school district to confirm school assignments for this home.

Get pre-qualified for a loan
At Zillow Home Loans, we can pre-qualify you in as little as 5 minutes with no impact to your credit score.An equal housing lender. NMLS #10287.
Sell for more on Zillow
Get a free Zillow Showcase℠ listing and you could sell for .
$323,900
2% more+ $6,478
With Zillow Showcase(estimated)
$330,378
