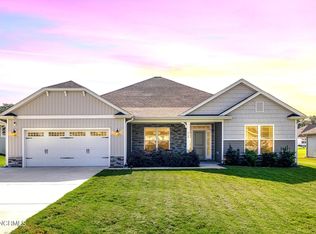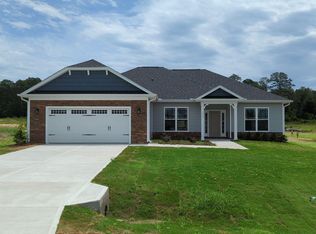Sold for $342,400 on 05/05/25
$342,400
210 Spring Forest Drive, Goldsboro, NC 27534
4beds
2,140sqft
Single Family Residence
Built in 2022
0.35 Acres Lot
$347,400 Zestimate®
$160/sqft
$2,213 Estimated rent
Home value
$347,400
$302,000 - $400,000
$2,213/mo
Zestimate® history
Loading...
Owner options
Explore your selling options
What's special
Immaculate Home in the Desirable Spring Forest Community! This meticulously maintained home boasts 4 spacious bedrooms and 3 full bathrooms. Step into a beautifully designed formal dining room, highlighted by tray ceilings, crown molding, and classic wainscoting. The open floor plan flows into a welcoming living room with a cozy gas fireplace. The kitchen features granite countertops, stainless steel appliances, and a convenient walk-in pantry, perfect for all your culinary needs. Enjoy the privacy of a split bedroom layout, with the master suite offering a luxurious retreat: a large walk-in closet, carpet, tray ceiling, and a bathroom complete with a step-in shower, soaker tub, and dual vanity sinks. Across the home, you'll find three additional bedrooms and two more full bathrooms, providing ample space for family or guests. The backyard offers room to relax, play, or entertain. Upgrades include a Wi-Fi-enabled garage door opener, fenced patio area, blinds and shades, a storm door, ceiling fans, and convenient timer and dimmer switches. Don't miss this opportunity—schedule a tour today and make this exceptional home yours!
Zillow last checked: 10 hours ago
Listing updated: May 05, 2025 at 06:30pm
Listed by:
Chad Alexander 850-420-6006,
Keller Williams Realty Platinum - Garner-Clayton
Bought with:
Megan Krape, 290784
RE/MAX Complete
Source: Hive MLS,MLS#: 100475091 Originating MLS: MLS of Goldsboro
Originating MLS: MLS of Goldsboro
Facts & features
Interior
Bedrooms & bathrooms
- Bedrooms: 4
- Bathrooms: 3
- Full bathrooms: 3
Primary bedroom
- Level: Primary Living Area
Dining room
- Features: Formal
Heating
- Heat Pump, Electric
Cooling
- Central Air
Appliances
- Laundry: Laundry Room
Features
- Walk-in Closet(s), Tray Ceiling(s), Entrance Foyer, Kitchen Island, Ceiling Fan(s), Pantry, Blinds/Shades, Gas Log, Walk-In Closet(s)
- Flooring: Carpet, LVT/LVP, Vinyl
- Basement: None
- Attic: Scuttle
- Has fireplace: Yes
- Fireplace features: Gas Log
Interior area
- Total structure area: 2,140
- Total interior livable area: 2,140 sqft
Property
Parking
- Total spaces: 2
- Parking features: Concrete
Features
- Levels: One
- Stories: 1
- Patio & porch: Patio
- Pool features: None
- Fencing: Chain Link
Lot
- Size: 0.35 Acres
- Dimensions: 87 x 175 x 87 x 175
Details
- Parcel number: 3536179172
- Zoning: OH
- Special conditions: Standard
Construction
Type & style
- Home type: SingleFamily
- Property subtype: Single Family Residence
Materials
- Vinyl Siding, Stone Veneer
- Foundation: Slab
- Roof: Architectural Shingle
Condition
- New construction: No
- Year built: 2022
Utilities & green energy
- Sewer: Septic Tank
- Water: Public
- Utilities for property: Water Available
Community & neighborhood
Security
- Security features: Smoke Detector(s)
Location
- Region: Goldsboro
- Subdivision: Spring Forest
HOA & financial
HOA
- Has HOA: Yes
- HOA fee: $165 monthly
- Amenities included: None
- Association name: Premier Mgt Company
- Association phone: 910-679-3012
Other
Other facts
- Listing agreement: Exclusive Right To Sell
- Listing terms: Cash,Conventional,FHA,USDA Loan,VA Loan
- Road surface type: Paved
Price history
| Date | Event | Price |
|---|---|---|
| 5/5/2025 | Sold | $342,400+0.7%$160/sqft |
Source: | ||
| 3/27/2025 | Pending sale | $339,900$159/sqft |
Source: | ||
| 2/27/2025 | Listed for sale | $339,900$159/sqft |
Source: | ||
| 2/6/2025 | Pending sale | $339,900$159/sqft |
Source: | ||
| 1/29/2025 | Price change | $339,900-1.4%$159/sqft |
Source: | ||
Public tax history
| Year | Property taxes | Tax assessment |
|---|---|---|
| 2025 | $2,417 +26.4% | $342,620 +51.9% |
| 2024 | $1,912 +3% | $225,610 +802.4% |
| 2023 | $1,856 +824.8% | $25,000 |
Find assessor info on the county website
Neighborhood: 27534
Nearby schools
GreatSchools rating
- 8/10Spring Creek Elementary SchoolGrades: PK-4Distance: 1.6 mi
- 8/10Spring Creek MiddleGrades: 5-8Distance: 5.1 mi
- 6/10Spring Creek High SchoolGrades: 9-12Distance: 5.4 mi
Schools provided by the listing agent
- Elementary: Spring Creek
- Middle: Spring Creek
- High: Spring Creek
Source: Hive MLS. This data may not be complete. We recommend contacting the local school district to confirm school assignments for this home.

Get pre-qualified for a loan
At Zillow Home Loans, we can pre-qualify you in as little as 5 minutes with no impact to your credit score.An equal housing lender. NMLS #10287.

