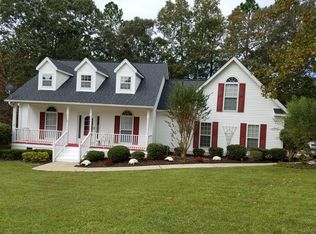Sold for $282,000
$282,000
210 Spring Forest Cir, Aiken, SC 29803
3beds
1,620sqft
Single Family Residence
Built in 1991
0.34 Acres Lot
$283,200 Zestimate®
$174/sqft
$1,848 Estimated rent
Home value
$283,200
$261,000 - $309,000
$1,848/mo
Zestimate® history
Loading...
Owner options
Explore your selling options
What's special
Welcome to this charming two-story home nestled on a corner lot in the desirable Sandstone subdivision of Aiken, SC. Featuring a traditional floor plan and luxury vinyl flooring throughout the main level, this home offers both style and functionality.
The main floor includes a spacious living room with a cozy fireplace, complete with a beautiful stone surround and mantle. The updated eat-in kitchen boasts granite countertops, stainless steel appliances, and flows seamlessly into a formal dining room, perfect for everyday living and entertaining. Also on the main level is a convenient half bath and the private owner's suite, featuring an ensuite bath with a soaking tub, walk-in shower, and a generous walk-in closet.
Upstairs, you'll find two additional bedrooms and a full bathroom, ideal for family or guests. The attached two-car garage offers space for laundry, parking, and additional storage for tools or outdoor equipment.
Enjoy mature landscaping, a well-maintained lawn, and a rear deck that's perfect for entertaining or simply relaxing outdoors. Conveniently located near the Savannah River Site, downtown Aiken, and all that the area has to offer!
Zillow last checked: 8 hours ago
Listing updated: September 29, 2025 at 11:22am
Listed by:
Britt Jackson 803-386-4944,
Real Broker LLC
Bought with:
Shannon D Rollings, 48555
Shannon Rollings Real Estate
Source: Aiken MLS,MLS#: 218335
Facts & features
Interior
Bedrooms & bathrooms
- Bedrooms: 3
- Bathrooms: 3
- Full bathrooms: 2
- 1/2 bathrooms: 1
Heating
- Forced Air, Natural Gas
Cooling
- Central Air, Electric
Appliances
- Included: Microwave, Range, Refrigerator, Dishwasher
Features
- Snack Bar, Solid Surface Counters, Walk-In Closet(s), Bedroom on 1st Floor, Ceiling Fan(s), Pantry, Eat-in Kitchen
- Flooring: Carpet
- Basement: Crawl Space
- Number of fireplaces: 1
- Fireplace features: Living Room
Interior area
- Total structure area: 1,620
- Total interior livable area: 1,620 sqft
- Finished area above ground: 1,620
- Finished area below ground: 0
Property
Parking
- Total spaces: 2
- Parking features: Attached, Driveway
- Attached garage spaces: 2
- Has uncovered spaces: Yes
Features
- Levels: Two
- Patio & porch: Deck
- Pool features: Community
- Fencing: Fenced
Lot
- Size: 0.34 Acres
- Features: Corner Lot, Landscaped
Details
- Additional structures: None
- Parcel number: 1070807007
- Special conditions: Standard
- Horse amenities: None
Construction
Type & style
- Home type: SingleFamily
- Architectural style: Traditional
- Property subtype: Single Family Residence
Materials
- Vinyl Siding
- Foundation: Pillar/Post/Pier
- Roof: Composition,Shingle
Condition
- New construction: No
- Year built: 1991
Utilities & green energy
- Sewer: Public Sewer
- Water: Public
Community & neighborhood
Community
- Community features: Pool
Location
- Region: Aiken
- Subdivision: Sandstone
HOA & financial
HOA
- Has HOA: Yes
- HOA fee: $210 annually
Other
Other facts
- Listing terms: Contract
- Road surface type: Paved, Asphalt
Price history
| Date | Event | Price |
|---|---|---|
| 8/26/2025 | Sold | $282,000$174/sqft |
Source: | ||
| 7/18/2025 | Contingent | $282,000$174/sqft |
Source: | ||
| 7/8/2025 | Listed for sale | $282,000+40.3%$174/sqft |
Source: | ||
| 9/24/2021 | Sold | $201,000+9.2%$124/sqft |
Source: | ||
| 11/16/2020 | Sold | $184,000+2.3%$114/sqft |
Source: | ||
Public tax history
| Year | Property taxes | Tax assessment |
|---|---|---|
| 2025 | $854 | $8,530 |
| 2024 | $854 -0.2% | $8,530 |
| 2023 | $856 +2.8% | $8,530 |
Find assessor info on the county website
Neighborhood: 29803
Nearby schools
GreatSchools rating
- 8/10Chukker Creek Elementary SchoolGrades: PK-5Distance: 1.7 mi
- 5/10M. B. Kennedy Middle SchoolGrades: 6-8Distance: 1.4 mi
- 6/10South Aiken High SchoolGrades: 9-12Distance: 1.3 mi

Get pre-qualified for a loan
At Zillow Home Loans, we can pre-qualify you in as little as 5 minutes with no impact to your credit score.An equal housing lender. NMLS #10287.
