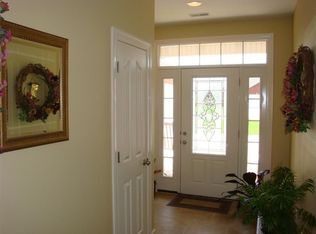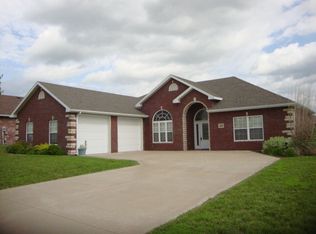Sold
Price Unknown
210 Spring Ave, Holts Summit, MO 65043
3beds
1,697sqft
SingleFamily
Built in 2004
0.26 Acres Lot
$180,300 Zestimate®
$--/sqft
$1,777 Estimated rent
Home value
$180,300
Estimated sales range
Not available
$1,777/mo
Zestimate® history
Loading...
Owner options
Explore your selling options
What's special
Enjoy the ease of main-level living in this gorgeous, well-kept rancher! A large entry to the spacious living room, with a cozy, corner gas fireplace & vaulted ceilings welcomes you home. The eye-popping, eat-in kitchen offers an abundance of cabinets & counterspace, slide out pantry, bar seating & tiled floors. Bringing in groceries is a breeze with the garage located close to the kitchen! A split bedroom plan offers privacy in the master suite with impressive walk-in closet (9'2x5) & private bath including step-in shower, double vanity, and corner jetted tub. Step out from the master suite onto the stamped concrete covered patio and enjoy your morning cup of coffee. The large level backyard is ideal for kids & pets. The floor plan is further highlighted with French Country painted
Facts & features
Interior
Bedrooms & bathrooms
- Bedrooms: 3
- Bathrooms: 3
- Full bathrooms: 2
- 1/2 bathrooms: 1
Heating
- Forced air, Gas
Cooling
- Central
Appliances
- Included: Dishwasher, Garbage disposal, Microwave
Features
- Has fireplace: Yes
Interior area
- Total interior livable area: 1,697 sqft
Property
Features
- Exterior features: Vinyl, Brick
Lot
- Size: 0.26 Acres
Details
- Parcel number: 2507025040001001026
Construction
Type & style
- Home type: SingleFamily
Condition
- Year built: 2004
Community & neighborhood
Location
- Region: Holts Summit
Other
Other facts
- Utilities: Electric Company: Ameren UE
- Utilities: Gas Company: Ameren UE
- Utilities: Sewer System: Public Sewer
- Appliances: Dishwasher, Disposal, Microwave, Stove
- Cooling: Central
- Misc Features: Humidifier - Whole House, Master Bath, Pantry, Vaulted Ceiling(s), Walk-In Closet(s), Jetted Tub, Split Bedroom Plan
- Rooms: Living Room Level: Main
- Rooms: Dining Room Level: Main
- Rooms: Kitchen Level: Main
- Fireplace: Yes
- Style: Ranch
- Property Type: A
- Rooms: Master Bedroom Level: Main
- Rooms: Bedroom 3 Level: Main
- Rooms: Bedroom 2 Level: Main
- Heating: FANG
- Exterior: Brick, Vinyl
- Rooms: Bedroom 2, Bedroom 3, Dining Room, Kitchen, Laundry Hookups/Room, Living Room, Master Bedroom, Entry
- Rooms: Laundry Hookups/Room Level: Main
- Basement Details: Slab
- Utilities: Water Company: Callaway Co District 1
- Rooms: Entry Level: Main
- Utilities: Water Source: Public
- Patio: Stamped - 27x8'3
Price history
| Date | Event | Price |
|---|---|---|
| 1/1/2025 | Sold | -- |
Source: Agent Provided Report a problem | ||
| 12/4/2019 | Listing removed | $174,900$103/sqft |
Source: Associated Real Estate Group #10056937 Report a problem | ||
| 10/11/2019 | Listed for sale | $174,900$103/sqft |
Source: Associated Real Estate Group #10056937 Report a problem | ||
Public tax history
| Year | Property taxes | Tax assessment |
|---|---|---|
| 2025 | $1,875 -2.5% | $30,845 |
| 2024 | $1,923 +0.1% | $30,845 |
| 2023 | $1,922 +1.5% | $30,845 +1.6% |
Find assessor info on the county website
Neighborhood: 65043
Nearby schools
GreatSchools rating
- 5/10Callaway Hills Elementary SchoolGrades: K-5Distance: 1.9 mi
- 7/10Lewis And Clark Middle SchoolGrades: 6-8Distance: 6.5 mi
- 4/10Jefferson City High SchoolGrades: 9-12Distance: 6.7 mi
Schools provided by the listing agent
- Elementary: North
- Middle: Lewis & Clark
- High: Jefferson City High School
Source: The MLS. This data may not be complete. We recommend contacting the local school district to confirm school assignments for this home.

