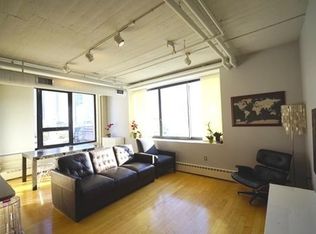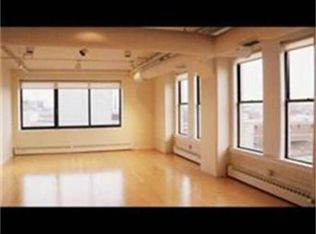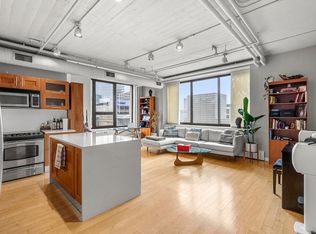Sold for $1,200,000 on 05/09/23
$1,200,000
210 South St #4, Boston, MA 02111
2beds
1,728sqft
Condominium
Built in 1920
-- sqft lot
$1,236,500 Zestimate®
$694/sqft
$4,972 Estimated rent
Home value
$1,236,500
$1.16M - $1.32M
$4,972/mo
Zestimate® history
Loading...
Owner options
Explore your selling options
What's special
This amazing loft condominium is one of a 54 luxury loft condominium association that you can call home at The Residences at 210 South . The Residences at 210 South is unique to this neighborhood as it's the only concierge-doorman building in the Leather District. This 1728 SF loft condo features the primary bedroom and large den + 2 full bathrooms. Primary bedroom suite has 3 large south facing windows, two large closets and the flooring is carpeting. The primary bedroom suite has a separate shower and separate Whirlpool tub (5'). Maple floors in entry hall, living, dining and kitchen. The den serves as a guest bedroom, large home office, or you can simply watch TV . The kitchen layout is the largest; Aster Cuccini Italian Cabinets, plenty of cabinet storage; uppers and lowers boasting granite countertops + a generous pantry closet. In-unit laundry. Separate storage in basement; fitness room complete with Peloton Bikes + bike storage too.
Zillow last checked: 8 hours ago
Listing updated: May 09, 2023 at 05:11am
Listed by:
Onnelly T. Parslow 617-512-1591,
Maxwell Associates 617-512-1591
Bought with:
Chantelle Persac
Berkshire Hathaway HomeServices Commonwealth Real Estate
Source: MLS PIN,MLS#: 73082157
Facts & features
Interior
Bedrooms & bathrooms
- Bedrooms: 2
- Bathrooms: 2
- Full bathrooms: 2
Primary bathroom
- Features: Yes
Heating
- Heat Pump
Cooling
- Heat Pump
Appliances
- Laundry: In Unit, Electric Dryer Hookup
Features
- Other
- Flooring: Wood, Tile, Carpet
- Basement: None
- Has fireplace: No
- Common walls with other units/homes: 2+ Common Walls
Interior area
- Total structure area: 1,728
- Total interior livable area: 1,728 sqft
Property
Parking
- Parking features: On Street
- Has uncovered spaces: Yes
Features
- Entry location: Unit Placement(Upper)
- Waterfront features: Harbor, 1 to 2 Mile To Beach, Beach Ownership(Public)
Details
- Parcel number: 0305358202,4632365
- Zoning: RES
Construction
Type & style
- Home type: Condo
- Property subtype: Condominium
Materials
- Stone
- Roof: Rubber
Condition
- Year built: 1920
- Major remodel year: 2005
Utilities & green energy
- Electric: 100 Amp Service
- Sewer: Public Sewer
- Water: Public
- Utilities for property: for Electric Range, for Electric Oven, for Electric Dryer
Community & neighborhood
Security
- Security features: Intercom, Doorman, Concierge
Community
- Community features: Public Transportation, Shopping, Park, Medical Facility, Public School, T-Station, University
Location
- Region: Boston
HOA & financial
HOA
- HOA fee: $886 monthly
- Amenities included: Elevator(s), Fitness Center, Storage
- Services included: Water, Sewer, Insurance, Trash
Other
Other facts
- Listing terms: Contract
Price history
| Date | Event | Price |
|---|---|---|
| 6/24/2025 | Listing removed | $1,030,000$596/sqft |
Source: MLS PIN #73344981 Report a problem | ||
| 5/23/2025 | Price change | $1,030,000-8.8%$596/sqft |
Source: MLS PIN #73344981 Report a problem | ||
| 3/13/2025 | Listed for sale | $1,130,000-5.8%$654/sqft |
Source: MLS PIN #73344981 Report a problem | ||
| 7/23/2024 | Listing removed | $1,200,000$694/sqft |
Source: MLS PIN #73258670 Report a problem | ||
| 6/28/2024 | Listed for sale | $1,200,000$694/sqft |
Source: MLS PIN #73258670 Report a problem | ||
Public tax history
| Year | Property taxes | Tax assessment |
|---|---|---|
| 2025 | $12,585 +9.8% | $1,086,800 +3.4% |
| 2024 | $11,457 +3.5% | $1,051,100 +2% |
| 2023 | $11,065 +0.6% | $1,030,300 +2% |
Find assessor info on the county website
Neighborhood: Leather District
Nearby schools
GreatSchools rating
- 6/10Josiah Quincy Elementary SchoolGrades: PK-5Distance: 0.4 mi
- 3/10Quincy Upper SchoolGrades: 6-12Distance: 0.6 mi
- 2/10Boston Adult AcademyGrades: 11-12Distance: 0.6 mi
Get a cash offer in 3 minutes
Find out how much your home could sell for in as little as 3 minutes with a no-obligation cash offer.
Estimated market value
$1,236,500
Get a cash offer in 3 minutes
Find out how much your home could sell for in as little as 3 minutes with a no-obligation cash offer.
Estimated market value
$1,236,500


