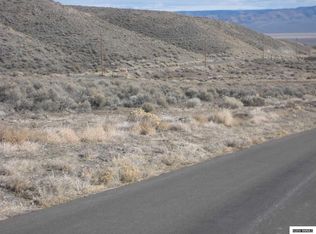This is a 2040 square foot, mobile / manufactured home. This home is located at 210 Sleeping Valley Rd, Kingston, NV 89310.
This property is off market, which means it's not currently listed for sale or rent on Zillow. This may be different from what's available on other websites or public sources.
