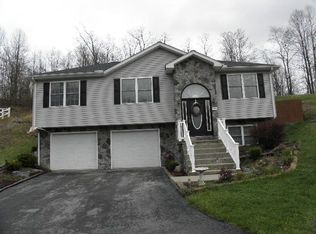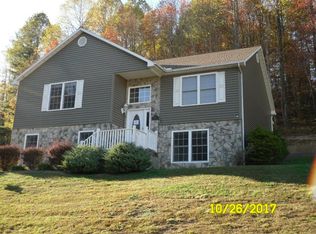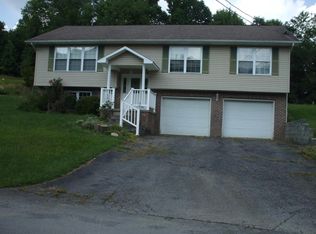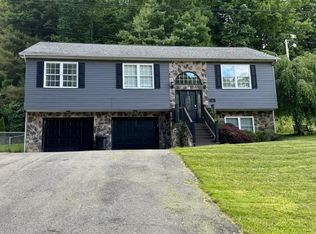Sold for $265,000
$265,000
210 Skyview Dr, Beckley, WV 25801
4beds
2,047sqft
Single Family Residence
Built in 2004
0.38 Acres Lot
$272,400 Zestimate®
$129/sqft
$2,151 Estimated rent
Home value
$272,400
Estimated sales range
Not available
$2,151/mo
Zestimate® history
Loading...
Owner options
Explore your selling options
What's special
This beautifully cared-for mid-entry home features 4 spacious bedrooms and 3 full baths, offering plenty of space. Enjoy the natural light in the bright and airy sunroom—perfect for relaxing or entertaining. The two-car attached garage provides convenience and additional storage. Located in a highly sought-after neighborhood, this home combines comfort, functionality, and great curb appeal and is a must see.
Zillow last checked: 8 hours ago
Listing updated: May 23, 2025 at 08:57am
Listed by:
Brian Brown 304-207-4644,
TRANSCEND REALTY
Bought with:
NADA ELHARAKE, WV0029774
OLD COLONY REALTORS
Source: Beckley BOR,MLS#: 90618
Facts & features
Interior
Bedrooms & bathrooms
- Bedrooms: 4
- Bathrooms: 3
- Full bathrooms: 3
Bedroom 1
- Area: 157.65
- Dimensions: 13.42 x 11.75
Bedroom 2
- Area: 166.73
- Dimensions: 13.25 x 12.58
Bedroom 3
- Area: 118.49
- Dimensions: 9.42 x 12.58
Bedroom 4
- Area: 121
- Dimensions: 11 x 11
Family room
- Area: 174.42
- Dimensions: 13 x 13.42
Kitchen
- Area: 182.29
- Dimensions: 10.42 x 17.5
Living room
- Length: 17.5
Heating
- Electric, Heat Pump, Forced Air, Fireplace
Cooling
- Air Conditioning
Features
- 1st Floor Bedroom, 1st Floor Bathroom, Sun Room
- Has fireplace: Yes
Interior area
- Total structure area: 2,047
- Total interior livable area: 2,047 sqft
- Finished area above ground: 2,047
- Finished area below ground: 0
Property
Parking
- Parking features: Concrete
- Has uncovered spaces: Yes
Features
- Entry location: Mid Entry
- Fencing: Privacy,Fenced
Lot
- Size: 0.38 Acres
- Dimensions: .38
Details
- Parcel number: 4111018A01390000
Construction
Type & style
- Home type: SingleFamily
- Architectural style: Mid Entry
- Property subtype: Single Family Residence
Materials
- Brick, Vinyl Siding, Drywall
Condition
- Year built: 2004
Community & neighborhood
Location
- Region: Beckley
- Subdivision: Jamescrest
Price history
| Date | Event | Price |
|---|---|---|
| 5/21/2025 | Sold | $265,000$129/sqft |
Source: | ||
| 4/14/2025 | Contingent | $265,000$129/sqft |
Source: | ||
| 4/10/2025 | Listed for sale | $265,000+47.2%$129/sqft |
Source: | ||
| 5/28/2019 | Sold | $180,000-5.2%$88/sqft |
Source: | ||
| 3/5/2019 | Listed for sale | $189,900$93/sqft |
Source: OLD COLONY REALTORS #75241 Report a problem | ||
Public tax history
| Year | Property taxes | Tax assessment |
|---|---|---|
| 2025 | $1,094 -11.1% | $90,600 -11.6% |
| 2024 | $1,231 | $102,480 |
| 2023 | $1,231 | $102,480 |
Find assessor info on the county website
Neighborhood: 25801
Nearby schools
GreatSchools rating
- 7/10Maxwell Hill Elementary SchoolGrades: PK-5Distance: 1.7 mi
- 4/10Beckley-Stratton Middle SchoolGrades: 6-8Distance: 4.7 mi
- 5/10Woodrow Wilson High SchoolGrades: 9-12Distance: 3.5 mi
Schools provided by the listing agent
- Elementary: Maxwell Hill
- Middle: Beckley Stratton
- High: Woodrow Wilson
Source: Beckley BOR. This data may not be complete. We recommend contacting the local school district to confirm school assignments for this home.
Get pre-qualified for a loan
At Zillow Home Loans, we can pre-qualify you in as little as 5 minutes with no impact to your credit score.An equal housing lender. NMLS #10287.



