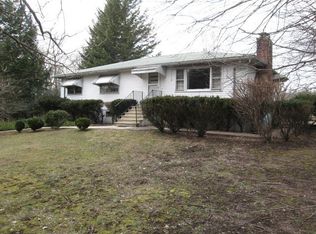Welcome to 210 Silver Hill Road! Home boasts three generously sized bedrooms, one full and two half baths, central air, stainless steel appliances, living area with masonry fireplace and a new oil tank. Versatile lower level can be used as a home office or family room with a half bath, laundry room and wood stove for those chilly New England nights. This home is nestled in behind the 417 acre Osbornedale State Park with loads of Privacy and Seclusion, yet close to major highways and train stations for the NY commuter
This property is off market, which means it's not currently listed for sale or rent on Zillow. This may be different from what's available on other websites or public sources.
