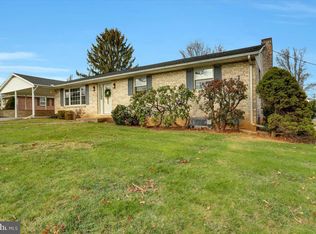Sold for $300,000
$300,000
210 Shively Rd, Chambersburg, PA 17202
3beds
3,234sqft
Single Family Residence
Built in 1971
0.3 Acres Lot
$330,700 Zestimate®
$93/sqft
$1,993 Estimated rent
Home value
$330,700
$314,000 - $351,000
$1,993/mo
Zestimate® history
Loading...
Owner options
Explore your selling options
What's special
Welcome to your dream home in North Guilford Hills, where timeless elegance and modern comfort converge in this exquisite all-brick rancher. Nestled on a sprawling corner lot, this property is a masterpiece of design and functionality. From the moment you arrive, you'll be captivated by the stunning landscaping and luxurious features that make this house a true gem. This rancher offers three spacious bedrooms, providing ample space for a growing family or hosting guests. The two beautifully appointed bathrooms are designed for both convenience and style. Formal living and dining area exudes elegance and is an area that is perfect for hosting special occasions and creating lasting memories with loved ones. Cozy up in the family room around the gas fireplace during chilly evenings. This inviting space is ideal for movie nights, reading a good book, or simply enjoying quality time with family. The finished area in the basement is a treasure trove of entertainment and relaxation with pool table and a game table providing countless hours of fun. Step outside onto the expansive Trex deck, with Koi pond, perfect for entertaining guests or enjoying peaceful moments alone. The attached awning ensures you can savor the outdoors in any weather, creating an inviting space for relaxation and gatherings. Don't miss the opportunity to make this exceptional property your forever home. Contact us today to schedule a private viewing and experience the North Guilford Hills lifestyle for yourself. Your dream home awaits!
Zillow last checked: 8 hours ago
Listing updated: January 02, 2024 at 09:24am
Listed by:
Debora H Speaks 717-887-1149,
RE/MAX 1st Class
Bought with:
Dave Dymond, RS324756
Coldwell Banker Realty
Source: Bright MLS,MLS#: PAFL2015698
Facts & features
Interior
Bedrooms & bathrooms
- Bedrooms: 3
- Bathrooms: 2
- Full bathrooms: 2
- Main level bathrooms: 2
- Main level bedrooms: 3
Basement
- Area: 1719
Heating
- Hot Water, Natural Gas
Cooling
- Central Air, Electric
Appliances
- Included: Microwave, Dishwasher, Dryer, Exhaust Fan, Oven/Range - Electric, Refrigerator, Washer, Water Heater, Gas Water Heater
- Laundry: Main Level, Laundry Room
Features
- Attic, Breakfast Area, Ceiling Fan(s), Chair Railings, Crown Molding, Dining Area, Floor Plan - Traditional, Formal/Separate Dining Room, Eat-in Kitchen, Kitchen Island, Pantry, Primary Bath(s), Bathroom - Stall Shower, Bathroom - Tub Shower, Wainscotting, Other, Plaster Walls
- Flooring: Carpet, Ceramic Tile, Hardwood, Wood
- Doors: Insulated, Storm Door(s)
- Windows: Double Pane Windows, Insulated Windows, Screens, Window Treatments
- Basement: Full,Partially Finished
- Number of fireplaces: 1
- Fireplace features: Glass Doors, Gas/Propane, Mantel(s)
Interior area
- Total structure area: 3,669
- Total interior livable area: 3,234 sqft
- Finished area above ground: 1,950
- Finished area below ground: 1,284
Property
Parking
- Total spaces: 4
- Parking features: Garage Door Opener, Garage Faces Side, Driveway, Attached, On Street
- Attached garage spaces: 2
- Uncovered spaces: 2
Accessibility
- Accessibility features: None
Features
- Levels: One
- Stories: 1
- Patio & porch: Deck
- Exterior features: Awning(s), Lighting, Sidewalks
- Pool features: None
- Fencing: Vinyl
Lot
- Size: 0.30 Acres
- Features: Front Yard, Landscaped, Level, Rear Yard, SideYard(s), Sloped
Details
- Additional structures: Above Grade, Below Grade
- Parcel number: 090C22.051.000000
- Zoning: RESIDENTIAL
- Special conditions: Standard
- Other equipment: See Remarks
Construction
Type & style
- Home type: SingleFamily
- Architectural style: Ranch/Rambler
- Property subtype: Single Family Residence
Materials
- Brick
- Foundation: Block
- Roof: Architectural Shingle
Condition
- Very Good
- New construction: No
- Year built: 1971
Details
- Builder name: Glen Shively
Utilities & green energy
- Electric: 200+ Amp Service, 3 Phases
- Sewer: Public Sewer
- Water: Public
Community & neighborhood
Security
- Security features: Exterior Cameras
Location
- Region: Chambersburg
- Subdivision: North Guilford Hills
- Municipality: GREENE TWP
Other
Other facts
- Listing agreement: Exclusive Right To Sell
- Listing terms: Cash,Conventional,FHA,VA Loan
- Ownership: Fee Simple
Price history
| Date | Event | Price |
|---|---|---|
| 1/2/2024 | Sold | $300,000-6.3%$93/sqft |
Source: | ||
| 12/4/2023 | Pending sale | $320,000$99/sqft |
Source: | ||
| 11/17/2023 | Price change | $320,000-3%$99/sqft |
Source: | ||
| 10/30/2023 | Price change | $330,000-5.7%$102/sqft |
Source: | ||
| 9/29/2023 | Price change | $349,900-2.8%$108/sqft |
Source: | ||
Public tax history
| Year | Property taxes | Tax assessment |
|---|---|---|
| 2024 | $4,357 +6.5% | $26,750 |
| 2023 | $4,090 +2.4% | $26,750 |
| 2022 | $3,995 | $26,750 |
Find assessor info on the county website
Neighborhood: 17202
Nearby schools
GreatSchools rating
- 7/10Guilford Hills El SchoolGrades: K-5Distance: 0.7 mi
- 8/10Chambersburg Area Ms - NorthGrades: 6-8Distance: 3.1 mi
- 3/10Chambersburg Area Senior High SchoolGrades: 9-12Distance: 3.1 mi
Schools provided by the listing agent
- District: Chambersburg Area
Source: Bright MLS. This data may not be complete. We recommend contacting the local school district to confirm school assignments for this home.

Get pre-qualified for a loan
At Zillow Home Loans, we can pre-qualify you in as little as 5 minutes with no impact to your credit score.An equal housing lender. NMLS #10287.
