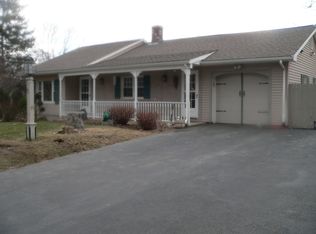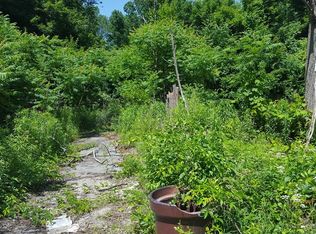This well maintained and updated antique cape preserves the best of the 19th century details while having a comfortable eat-in country kitchen and remodeled full bath. The surprisingly open floor plan includes bright and airy rooms, a large living dining combo, huge family room with fireplace, vaulted ceiling and french doors to the sunroom, first floor master bedroom and first level full bath and a number of fireplaces. The glassed in sun room has vistas of a well landscaped mature yard that overlooks the Quinebaug River and the Westville Lake recreation and conservation area. A carriage house once housed animals and serves as storage, hobby space and more. The setting is a quiet country road, not isolated, and within easy reach of shopping and highways for ease of commuting. There is a lot of quality and many mechanical upgrades.
This property is off market, which means it's not currently listed for sale or rent on Zillow. This may be different from what's available on other websites or public sources.

