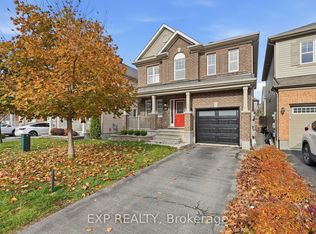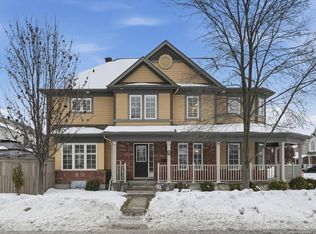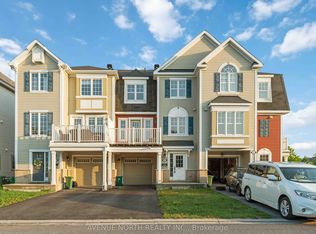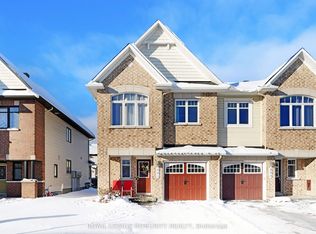Check out this beautiful single home in the desired neighbourhood of Summerside! Just across the street from a splash pad and soccer field! Walking distance to schools, recreation centre and transit! The bright foyer welcomes you into the spacious dining room where you can enjoy a quiet meal by the large window! The kitchen offers beautiful dark cabinetry, stainless steel appliances, and a HUGE island with breakfast bar! Living room is open to the kitchen and offers lots of natural light and a cozy gas fireplace. Upstairs, you will find a great size primary bedroom with a 4 piece ensuite bath. Another full bathroom and two good size bedrooms- one with gorgeous vaulted ceiling & both with large windows- complete the upper level. Additional living space can be found in the fully finished basement- perfect for movie night! Step out onto the backyard deck to enjoy some sun! Or sit on the front porch and watch the kids play at the park. This neighbourhood has it all. Come check it out!!
This property is off market, which means it's not currently listed for sale or rent on Zillow. This may be different from what's available on other websites or public sources.



