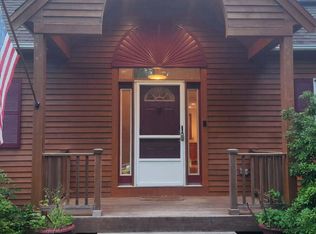Sold for $645,000 on 01/05/24
$645,000
210 Serb Street, Eastham, MA 02642
3beds
2,336sqft
Single Family Residence
Built in 1978
0.58 Acres Lot
$973,800 Zestimate®
$276/sqft
$3,226 Estimated rent
Home value
$973,800
$886,000 - $1.07M
$3,226/mo
Zestimate® history
Loading...
Owner options
Explore your selling options
What's special
Eastham- 2300 + sq. ft. Convenient to Bay Beach is this Spacious Cape, 3 levels of living. Enter to a foyer with wood floor, high beamed ceiling, woodstove. To your left, step down into the living room with vaulted ceiling, beams, wood floors & deck access. Continue to long large Kitchen-dining area & a door to the deck. The Deck off kitchen wraps around the side & front. Go to the hall which leads to half bath, tile floor & washer dryer. Continue on in the hall to Main bedroom, wood floors, closets & a private tiled flr. full bath with 2 sinks.Let's go upstairs: at top of stairs open the door to a loft bedroom. 1/2 wall, lean over to view the 1st floor. Tiled flr. shower bath in hall. & 3rd bedroom.Leaving the 2nd floor, going to the walkout level you will discover a den, 2nd rm with sink, cabinets & counter, eating-craft area (no appliances), shower bath & utility room. Access via outside to a storage rm. Lot offers great privacy, especially in season. Access to Bay beach is convenient to walk, bike or drive for fun summer activities or gazing into the sea as the sun sets. Backroads to great eats, quaint shops, Drive-in, Mini golf & pond.
Zillow last checked: 8 hours ago
Listing updated: September 21, 2024 at 08:20pm
Listed by:
Lynn McDermott 508-274-6268,
VIP Real Estate
Bought with:
Nat S Santoro, 141467
Kinlin Grover Compass - Commercial
Source: CCIMLS,MLS#: 22303975
Facts & features
Interior
Bedrooms & bathrooms
- Bedrooms: 3
- Bathrooms: 4
- Full bathrooms: 3
- 1/2 bathrooms: 1
- Main level bathrooms: 2
Primary bedroom
- Description: Flooring: Wood
- Features: Recessed Lighting, Office/Sitting Area, Closet, Ceiling Fan(s)
- Level: First
- Area: 388.5
- Dimensions: 37 x 10.5
Bedroom 2
- Description: Flooring: Laminate
- Features: Bedroom 2, Closet
- Level: Second
- Area: 167.7
- Dimensions: 13 x 12.9
Bedroom 3
- Description: Flooring: Laminate
- Features: Bedroom 3, Closet
- Level: Second
- Area: 167.99
- Dimensions: 15.7 x 10.7
Primary bathroom
- Features: Private Full Bath
Kitchen
- Description: Countertop(s): Other,Flooring: Wood,Stove(s): Electric
- Features: Kitchen, Ceiling Fan(s)
- Level: First
- Area: 394.4
- Dimensions: 34 x 11.6
Living room
- Description: Flooring: Wood,Door(s): Sliding
- Features: Ceiling Fan(s), Living Room, Beamed Ceilings
- Level: First
- Area: 280.8
- Dimensions: 18 x 15.6
Heating
- Hot Water
Cooling
- Has cooling: Yes
Appliances
- Included: Washer, Microwave, Dishwasher, Electric Water Heater
- Laundry: Laundry Room, First Floor
Features
- Recessed Lighting, Pantry
- Flooring: Other, Tile, Laminate, Wood
- Doors: Sliding Doors
- Windows: Bay/Bow Windows
- Basement: Finished,Full
- Number of fireplaces: 1
Interior area
- Total structure area: 2,336
- Total interior livable area: 2,336 sqft
Property
Features
- Stories: 3
- Exterior features: Underground Sprinkler
Lot
- Size: 0.58 Acres
- Features: Wooded, Cul-De-Sac
Details
- Parcel number: 53080
- Zoning: Residential
- Special conditions: None
Construction
Type & style
- Home type: SingleFamily
- Property subtype: Single Family Residence
Materials
- Clapboard, Shingle Siding
- Foundation: Concrete Perimeter, Poured
- Roof: Asphalt, Pitched
Condition
- Updated/Remodeled, Actual
- New construction: No
- Year built: 1978
- Major remodel year: 2013
Utilities & green energy
- Sewer: Septic Tank
- Water: Well
Community & neighborhood
Location
- Region: Eastham
Other
Other facts
- Listing terms: Conventional
- Road surface type: Paved
Price history
| Date | Event | Price |
|---|---|---|
| 1/5/2024 | Sold | $645,000-7.7%$276/sqft |
Source: | ||
| 10/28/2023 | Pending sale | $699,000$299/sqft |
Source: | ||
| 10/19/2023 | Price change | $699,000-6.8%$299/sqft |
Source: | ||
| 9/30/2023 | Listed for sale | $750,000+2%$321/sqft |
Source: | ||
| 1/21/2022 | Listing removed | -- |
Source: | ||
Public tax history
| Year | Property taxes | Tax assessment |
|---|---|---|
| 2025 | $6,490 +13.3% | $841,700 +3% |
| 2024 | $5,729 +8% | $817,300 +11.6% |
| 2023 | $5,303 +8.7% | $732,500 +28.9% |
Find assessor info on the county website
Neighborhood: 02642
Nearby schools
GreatSchools rating
- 6/10Eastham Elementary SchoolGrades: PK-5Distance: 1.9 mi
- 6/10Nauset Regional Middle SchoolGrades: 6-8Distance: 5.6 mi
- 7/10Nauset Regional High SchoolGrades: 9-12Distance: 1.3 mi
Schools provided by the listing agent
- District: Nauset
Source: CCIMLS. This data may not be complete. We recommend contacting the local school district to confirm school assignments for this home.

Get pre-qualified for a loan
At Zillow Home Loans, we can pre-qualify you in as little as 5 minutes with no impact to your credit score.An equal housing lender. NMLS #10287.
Sell for more on Zillow
Get a free Zillow Showcase℠ listing and you could sell for .
$973,800
2% more+ $19,476
With Zillow Showcase(estimated)
$993,276