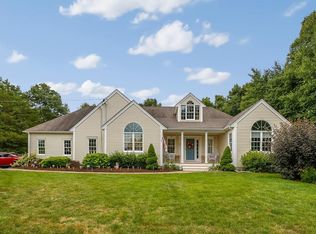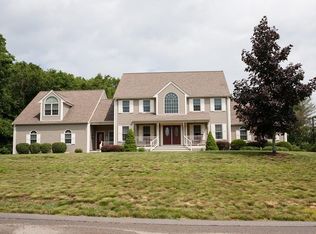Sold for $779,000 on 09/12/24
$779,000
210 Segreganset Rd, Taunton, MA 02780
3beds
2,800sqft
Single Family Residence
Built in 2024
0.69 Acres Lot
$-- Zestimate®
$278/sqft
$-- Estimated rent
Home value
Not available
Estimated sales range
Not available
Not available
Zestimate® history
Loading...
Owner options
Explore your selling options
What's special
Segreganset Woods is a beautiful neighborhood that shows pride of ownership. Enjoy entertaining? You will love the 26 x 16 vaulted family room with a gas fireplace. Your family will enjoy the oversized island and you will appreciate lots of cabinets and the sparkling quartz countertops and tile backsplash, a classic look. The Main bedroom has TWO walk in closets, a 6 foot tile shower which will be complete with glass doors. Double sink vanities in the two full baths. Another great feature is the walk up attic and it's a TRUE walk up attic. Work from home? The Perfect space is there for you (or a formal dining room or a den - use it as you wish) with a French door and a pocket door. Walk out basement with a slider to the backyard. Landscaping is complete with a full irrigation system. Enter from the garage: a huge mudroom with 3 large closets to leave your shoes, boots, coats and a deep closet for storage
Zillow last checked: 8 hours ago
Listing updated: September 20, 2024 at 06:58am
Listed by:
Patricia Richardson 508-826-4313,
Realty Executives Metro South 508-880-0900
Bought with:
Patricia Richardson
Realty Executives Metro South
Source: MLS PIN,MLS#: 73244100
Facts & features
Interior
Bedrooms & bathrooms
- Bedrooms: 3
- Bathrooms: 3
- Full bathrooms: 2
- 1/2 bathrooms: 1
Primary bedroom
- Features: Bathroom - Double Vanity/Sink, Flooring - Wall to Wall Carpet, Attic Access
- Level: Second
- Area: 260
- Dimensions: 20 x 13
Bedroom 2
- Features: Flooring - Wall to Wall Carpet
- Level: Second
- Area: 180
- Dimensions: 15 x 12
Bedroom 3
- Features: Flooring - Wall to Wall Carpet
- Level: Second
- Area: 180
- Dimensions: 15 x 12
Primary bathroom
- Features: Yes
Bathroom 1
- Features: Bathroom - Half, Closet - Linen, Flooring - Stone/Ceramic Tile, Countertops - Stone/Granite/Solid
- Level: First
Bathroom 2
- Features: Bathroom - Double Vanity/Sink, Closet - Linen, Flooring - Stone/Ceramic Tile, Countertops - Stone/Granite/Solid
- Level: Second
Bathroom 3
- Features: Bathroom - Double Vanity/Sink, Closet - Linen, Walk-In Closet(s), Closet, Flooring - Stone/Ceramic Tile, Countertops - Stone/Granite/Solid
- Level: Second
Dining room
- Features: Flooring - Hardwood, French Doors, Wainscoting, Pocket Door
- Level: First
- Area: 169
- Dimensions: 13 x 13
Family room
- Features: Vaulted Ceiling(s), Flooring - Hardwood, Recessed Lighting
- Level: First
- Area: 416
- Dimensions: 26 x 16
Kitchen
- Features: Flooring - Hardwood, Countertops - Stone/Granite/Solid, Kitchen Island, Recessed Lighting
- Level: First
- Area: 406
- Dimensions: 29 x 14
Living room
- Features: Flooring - Hardwood
- Level: First
- Area: 240
- Dimensions: 16 x 15
Heating
- Forced Air, Propane
Cooling
- Central Air
Appliances
- Laundry: Flooring - Stone/Ceramic Tile, Second Floor, Electric Dryer Hookup, Washer Hookup
Features
- Closet, Mud Room, Walk-up Attic
- Flooring: Tile, Carpet, Hardwood, Flooring - Stone/Ceramic Tile
- Doors: Insulated Doors, French Doors
- Windows: Insulated Windows
- Basement: Full,Partially Finished,Walk-Out Access
- Number of fireplaces: 1
- Fireplace features: Family Room
Interior area
- Total structure area: 2,800
- Total interior livable area: 2,800 sqft
Property
Parking
- Total spaces: 4
- Parking features: Under, Garage Door Opener, Paved Drive, Off Street, Paved
- Attached garage spaces: 2
- Uncovered spaces: 2
Features
- Patio & porch: Deck - Composite
- Exterior features: Deck - Composite, Rain Gutters, Professional Landscaping, Sprinkler System
Lot
- Size: 0.69 Acres
- Features: Wooded
Details
- Zoning: res
Construction
Type & style
- Home type: SingleFamily
- Architectural style: Colonial
- Property subtype: Single Family Residence
Materials
- Frame, Conventional (2x4-2x6)
- Foundation: Concrete Perimeter
- Roof: Shingle
Condition
- Year built: 2024
Details
- Warranty included: Yes
Utilities & green energy
- Electric: 200+ Amp Service
- Sewer: Private Sewer
- Water: Public
- Utilities for property: for Gas Range, for Electric Dryer, Washer Hookup, Icemaker Connection
Community & neighborhood
Community
- Community features: Sidewalks
Location
- Region: Taunton
- Subdivision: Segreganset Woods
HOA & financial
HOA
- Has HOA: Yes
Price history
| Date | Event | Price |
|---|---|---|
| 9/12/2024 | Sold | $779,000$278/sqft |
Source: MLS PIN #73244100 Report a problem | ||
| 7/17/2024 | Contingent | $779,000$278/sqft |
Source: MLS PIN #73244100 Report a problem | ||
| 7/11/2024 | Price change | $779,000-2.6%$278/sqft |
Source: MLS PIN #73244100 Report a problem | ||
| 5/29/2024 | Listed for sale | $799,900$286/sqft |
Source: MLS PIN #73244100 Report a problem | ||
Public tax history
Tax history is unavailable.
Neighborhood: 02780
Nearby schools
GreatSchools rating
- 3/10Edmund Hatch Bennett SchoolGrades: K-4Distance: 1.3 mi
- 6/10Benjamin Friedman Middle SchoolGrades: 5-7Distance: 1.9 mi
- 3/10Taunton High SchoolGrades: 8-12Distance: 4.8 mi

Get pre-qualified for a loan
At Zillow Home Loans, we can pre-qualify you in as little as 5 minutes with no impact to your credit score.An equal housing lender. NMLS #10287.

