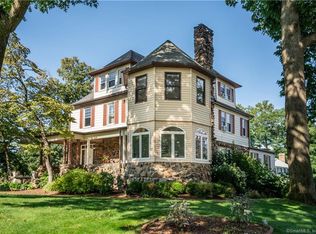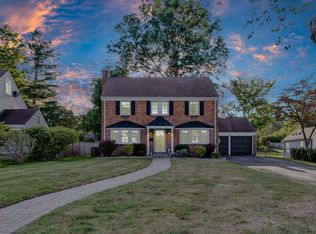Sold for $560,000
$560,000
210 Sedgwick Road, West Hartford, CT 06107
3beds
2,104sqft
Single Family Residence
Built in 1963
0.25 Acres Lot
$580,800 Zestimate®
$266/sqft
$4,080 Estimated rent
Home value
$580,800
$529,000 - $639,000
$4,080/mo
Zestimate® history
Loading...
Owner options
Explore your selling options
What's special
Welcome to 210 Sedgwick Rd. This house has it all! The flow is perfect for entertaining. 3 bedrooms, 3.5 bathrooms, Living room w/ fp and formal dining room, family room/sunroom, lower level rec room and office. Beautiful hardwood floors. Multi zone gas heat and central air. Newer Architectual roof (2024) and replacement windows. Newly installed driveway (2024).You will love to cook in this updated fully applianced eat in kitchen. Newer Smart stainless fridge (2024), granite counter tops, pantry and more. First floor laundry, 1/2 bath and light and bright family room with sliders to a large backyard deck and fenced yard. Upstairs is a huge primary bedroom, w/full bathroom and 2 closets-one is walk-in. Down the hall is a 2nd br and hall bathroom with Jacuzzi tub and double sink. The 3rd br (could be a primary too) has a full bath. The lower level has rec/playroom, office and fireplace. Plenty of storage and walk out basement. Conveniently located to shopping and restaurants at West Hartford Center, Blue Back Square and West Farms Mall. Also near UConn Medical, WH Reservoir, Buena Vista Golf, Cornerstone Aquanics Center and Veterans Memorial Skating Rink. Easy access to Route 84. Come see it today!
Zillow last checked: 8 hours ago
Listing updated: May 05, 2025 at 03:05pm
Listed by:
Deborah W. Chessari 860-214-9763,
Coldwell Banker Realty 860-231-2600
Bought with:
Hiram Colon, RES.0807085
Real Broker CT, LLC
Source: Smart MLS,MLS#: 24078811
Facts & features
Interior
Bedrooms & bathrooms
- Bedrooms: 3
- Bathrooms: 4
- Full bathrooms: 3
- 1/2 bathrooms: 1
Primary bedroom
- Features: Full Bath, Walk-In Closet(s), Hardwood Floor
- Level: Upper
Bedroom
- Features: Full Bath, Walk-In Closet(s), Hardwood Floor
- Level: Upper
Bedroom
- Features: Hardwood Floor
- Level: Upper
Primary bathroom
- Features: Full Bath, Stall Shower
- Level: Upper
Bathroom
- Level: Main
Bathroom
- Features: Tub w/Shower, Tile Floor
- Level: Upper
Bathroom
- Features: Tub w/Shower
- Level: Upper
Dining room
- Features: Hardwood Floor
- Level: Main
Family room
- Features: Sliders
- Level: Main
Kitchen
- Features: Granite Counters, Kitchen Island, Hardwood Floor
- Level: Main
Living room
- Features: Bookcases, Fireplace, Hardwood Floor
- Level: Main
Rec play room
- Features: Fireplace, Wall/Wall Carpet
- Level: Lower
Heating
- Baseboard, Hot Water, Natural Gas
Cooling
- Attic Fan, Central Air
Appliances
- Included: Oven/Range, Microwave, Range Hood, Refrigerator, Dishwasher, Disposal, Washer, Dryer, Gas Water Heater, Water Heater
- Laundry: Main Level
Features
- Smart Thermostat
- Doors: Storm Door(s)
- Basement: Full,Sump Pump
- Attic: Pull Down Stairs
- Number of fireplaces: 2
Interior area
- Total structure area: 2,104
- Total interior livable area: 2,104 sqft
- Finished area above ground: 2,104
Property
Parking
- Total spaces: 5
- Parking features: Carport, Attached, Paved, Driveway, Garage Door Opener
- Attached garage spaces: 1
- Has carport: Yes
- Has uncovered spaces: Yes
Features
- Patio & porch: Deck
- Has private pool: Yes
- Pool features: Indoor
Lot
- Size: 0.25 Acres
- Features: Level
Details
- Parcel number: 1907094
- Zoning: R-10
Construction
Type & style
- Home type: SingleFamily
- Architectural style: Colonial
- Property subtype: Single Family Residence
Materials
- Vinyl Siding
- Foundation: Concrete Perimeter
- Roof: Shingle
Condition
- New construction: No
- Year built: 1963
Utilities & green energy
- Sewer: Public Sewer
- Water: Public
- Utilities for property: Cable Available
Green energy
- Energy efficient items: Doors
Community & neighborhood
Security
- Security features: Security System
Community
- Community features: Golf, Library, Medical Facilities, Park, Pool, Near Public Transport, Shopping/Mall, Tennis Court(s)
Location
- Region: West Hartford
Price history
| Date | Event | Price |
|---|---|---|
| 5/5/2025 | Sold | $560,000-1.7%$266/sqft |
Source: | ||
| 5/5/2025 | Pending sale | $569,900$271/sqft |
Source: | ||
| 3/7/2025 | Listed for sale | $569,900+103.5%$271/sqft |
Source: | ||
| 2/4/2009 | Sold | $280,000-3.4%$133/sqft |
Source: | ||
| 11/15/2008 | Price change | $289,900-3.3%$138/sqft |
Source: Listhub #G500645 Report a problem | ||
Public tax history
| Year | Property taxes | Tax assessment |
|---|---|---|
| 2025 | $13,227 +5.7% | $295,370 |
| 2024 | $12,509 +3.5% | $295,370 |
| 2023 | $12,087 +0.6% | $295,370 |
Find assessor info on the county website
Neighborhood: 06107
Nearby schools
GreatSchools rating
- 7/10Duffy SchoolGrades: K-5Distance: 0.5 mi
- 6/10Sedgwick Middle SchoolGrades: 6-8Distance: 0.4 mi
- 9/10Conard High SchoolGrades: 9-12Distance: 1.1 mi
Schools provided by the listing agent
- Elementary: Louise Duffy
- High: Conard
Source: Smart MLS. This data may not be complete. We recommend contacting the local school district to confirm school assignments for this home.

Get pre-qualified for a loan
At Zillow Home Loans, we can pre-qualify you in as little as 5 minutes with no impact to your credit score.An equal housing lender. NMLS #10287.

