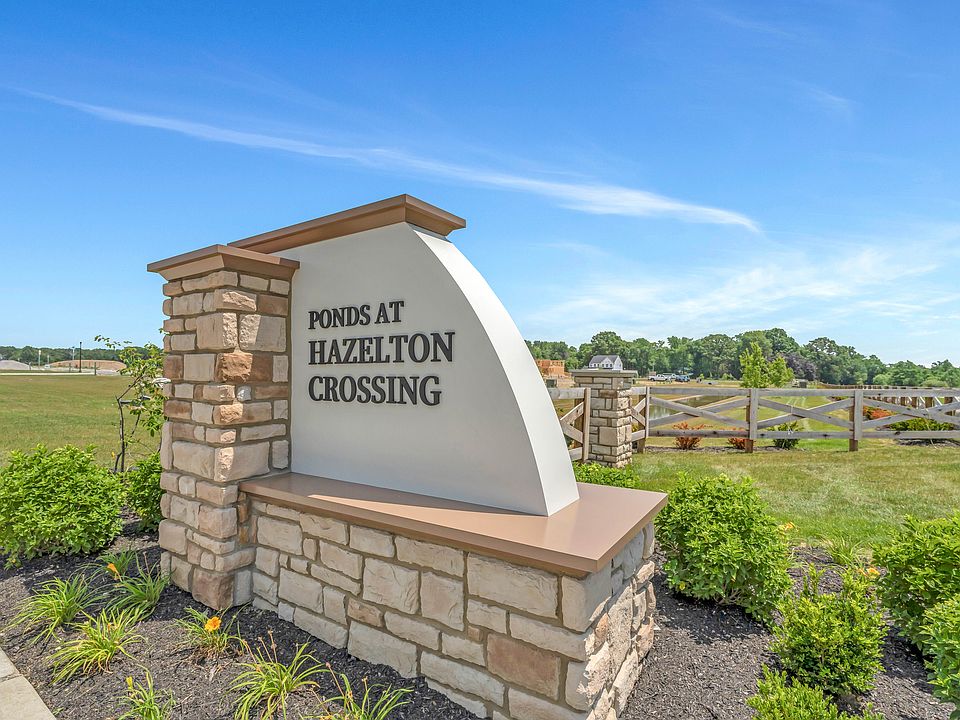You'll feel right at home when you walk into our new Manchester 2-story floor plan. This open concept maximizes space and provides excellent flow from room to room. This home also features four large bedrooms, kitchen opening to the great room, and a flex room that you can use as a den or office space. We think this home will address all of your storage, play, and study space needs plus, there is an extended Morning Room that adds a great space for entertaining and family gatherings. Included Features: 8' Poured Wall Full Basement, Front Load Garage with 4' Extension and Window, Spacious Morning Room, Gas or Electric Stove Hook Up, Wrought Iron Spindles with Wood Railings, Stainless Steel Whirlpool Appliances, Quartz Countertops, Electrical Package with Additional Lighting Rough-ins and Outlets, 8lb Carpet Pad and Premium Carpet in all Bedrooms, EVP Flooring on First Floor, Basement ¾ Bath Rough-in, 2 Hose Bibs.
New construction
Special offer
$545,371
210 Scotsgrove Dr, Pataskala, OH 43062
4beds
2,322sqft
Single Family Residence
Built in 2025
6,534 Square Feet Lot
$-- Zestimate®
$235/sqft
$21/mo HOA
- 130 days |
- 61 |
- 0 |
Zillow last checked: 7 hours ago
Listing updated: July 23, 2025 at 11:10am
Listed by:
Courtney J Mitchell 614-582-9351,
RE/MAX Premier Choice
Source: Columbus and Central Ohio Regional MLS ,MLS#: 225019874
Travel times
Schedule tour
Facts & features
Interior
Bedrooms & bathrooms
- Bedrooms: 4
- Bathrooms: 3
- Full bathrooms: 2
- 1/2 bathrooms: 1
Heating
- Forced Air
Cooling
- Central Air
Features
- Windows: Insulated Windows
- Basement: Full
- Common walls with other units/homes: No Common Walls
Interior area
- Total structure area: 2,322
- Total interior livable area: 2,322 sqft
Property
Parking
- Total spaces: 2
- Parking features: Attached
- Attached garage spaces: 2
Features
- Levels: Two
Lot
- Size: 6,534 Square Feet
Details
- Parcel number: 06415296400.010
- Special conditions: Standard
Construction
Type & style
- Home type: SingleFamily
- Architectural style: Craftsman
- Property subtype: Single Family Residence
Condition
- New construction: Yes
- Year built: 2025
Details
- Builder name: Rockford Homes
Utilities & green energy
- Sewer: Public Sewer
- Water: Public
Community & HOA
Community
- Subdivision: Ponds at Hazelton Crossing
HOA
- Has HOA: Yes
- HOA fee: $250 annually
Location
- Region: Pataskala
Financial & listing details
- Price per square foot: $235/sqft
- Annual tax amount: $148
- Date on market: 6/4/2025
About the community
Our new Ponds at Hazelton Crossing community is conveniently located on the East side of Columbus in Pataskala, Ohio and just 20 minutes from Downtown. This quiet, country setting is a great option for commuters wanting the best of both worlds.
Three Ways to Save
Now YOU can decide on HOW to get the most savings on YOUR next home? For a limited time, choose how you'll save at Rockford! Quick Move-In LOW Rates Build it YOUR WAY with Flex Cash Huge Savings up to $56k on Select Homes Ready Now!Source: Rockford Homes
