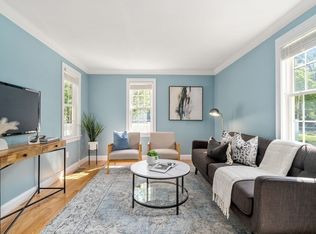Lovely bright and open 9 yr young 4 brm, 2.5 bth Colonial with 2 car attached garage and over 2,500 sf of living space in wonderful location! Gorgeous granite & cherry kitchen w/large center island, stainless steel appliances, gas cooking, wood floors, large pantry & recessed lights overlooking family rm w/wood floors & recessed lights! Formal dining rm w/wood floors, recessed lights & see through gas fireplace to living rm w/wood floor, recessed lights and French door to paver patio! Large Master suite w/walk in closet and luxurious bath w/double sinks & granite counter, jacuzzi tub, tiled shower w/glass door, tiled floor and door to large storage area for future expansion! Convenient 2nd floor laundry! Gas Heat & Central Air with Nest thermostat! Security system! 2 car garage to large mudrm w/slate floor! Wonderful location, walk to Lake Cochituate, schools & shops and minutes to Mass Pike & all major routes!!
This property is off market, which means it's not currently listed for sale or rent on Zillow. This may be different from what's available on other websites or public sources.
