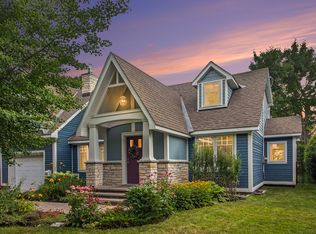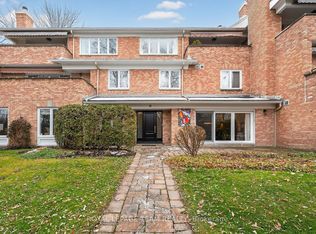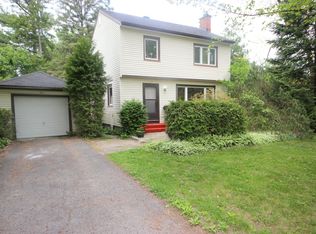Fully renovated family home situated on a private 10000 sqft lot in spectacular Rockcliffe Park. Right outside your door you find walking trails, forests and the river, gorgeous sunsets over Mile Circle park, the Pond for a quick swim in summer, and winter ski trails. Walk or cycle to the bustling Beechwood strip. Inside you will find 4 generous bedrooms including a 400 sqft master retreat which includes a dressing area, Amalfi inspired ensuite + private terrace. Main Floor features a large gourmet kitchen with 8 ft granite island for breakfast/entertaining. All rooms have big windows for natural light and nature/park views. Lower level has a large Rec room, bonus room & storage. there are 5 renovated bathrooms. Other Features: Main Floor Family rm/Office, large mudroom,2nd fl laundry, 2 car garage, fully fenced yard, 600 sqft deck with Nat Gas for BBQ and brick wood pizza oven. All of this plus the best schools in Ottawa and only 10 min from downtown. No offers before Mar 30 at 12pm
This property is off market, which means it's not currently listed for sale or rent on Zillow. This may be different from what's available on other websites or public sources.



