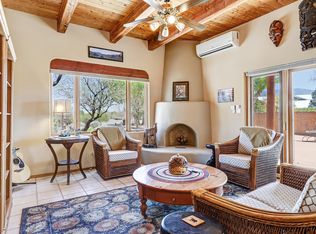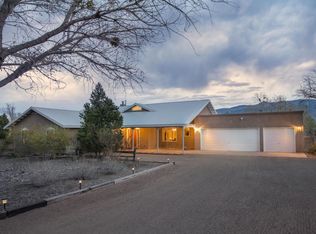Sold
Price Unknown
210 San Andres Rd, Corrales, NM 87048
3beds
2,433sqft
Single Family Residence
Built in 1992
1.04 Acres Lot
$745,100 Zestimate®
$--/sqft
$2,946 Estimated rent
Home value
$745,100
$671,000 - $827,000
$2,946/mo
Zestimate® history
Loading...
Owner options
Explore your selling options
What's special
Custom Corrales home with BIG mountain VIEWS! Main home is 2433 sqft . Darling detached studio is heated not included in the sqft and makes the perfect retreat for creative space, fitness room, extra storage, or a private office . The perfect blend of SW landscape, coupled with pristine, lush grass, trees, planting areas AND a bocce ball court provide the ideal setting for enjoying the beauty of the SW. Potential horse property! Updates include stucco 2023 , NEW furnace and ac condenser unit 2024, master bath total remodel in 2023. Masterfully designed kitchen with spacious center island and wall of custom cabinetry 5 burner gas stove and ss appliances will delight any cook! Grand entry though the custom front door is a work of art with beautiful stained glass. Incredible property!
Zillow last checked: 8 hours ago
Listing updated: October 02, 2024 at 09:01am
Listed by:
Katherine Gilmore Mosley 505-463-0680,
Vista Encantada Realtors, LLC,
Janie Gilmore-Daniels 505-259-0502,
Vista Encantada Realtors, LLC
Bought with:
Patricia Bartolotta, 33994
Re/Max Alliance, REALTORS
Edwin D Quintana, 46201
Re/Max Alliance, REALTORS
Source: SWMLS,MLS#: 1068734
Facts & features
Interior
Bedrooms & bathrooms
- Bedrooms: 3
- Bathrooms: 3
- Full bathrooms: 2
- 1/2 bathrooms: 1
Primary bedroom
- Level: Upper
- Area: 330
- Dimensions: 24 x 13.75
Bedroom 2
- Level: Main
- Area: 129.39
- Dimensions: 11.42 x 11.33
Bedroom 3
- Level: Main
- Area: 129.39
- Dimensions: 11.42 x 11.33
Dining room
- Level: Main
- Area: 136.91
- Dimensions: 12.17 x 11.25
Kitchen
- Level: Main
- Area: 221.43
- Dimensions: 16.5 x 13.42
Living room
- Level: Main
- Area: 344.22
- Dimensions: 19.58 x 17.58
Heating
- Central, Forced Air
Cooling
- Refrigerated
Appliances
- Included: Dishwasher, Free-Standing Gas Range, Microwave, Refrigerator, Water Softener Owned
- Laundry: Washer Hookup, Dryer Hookup, ElectricDryer Hookup
Features
- Ceiling Fan(s), Cathedral Ceiling(s), Separate/Formal Dining Room, Dual Sinks, High Ceilings, Home Office, Kitchen Island, Walk-In Closet(s), Central Vacuum
- Flooring: Carpet, Tile, Wood
- Windows: Double Pane Windows, Insulated Windows
- Has basement: No
- Number of fireplaces: 1
- Fireplace features: Custom, Gas Log
Interior area
- Total structure area: 2,433
- Total interior livable area: 2,433 sqft
Property
Parking
- Total spaces: 3
- Parking features: Converted Garage, Garage Door Opener, Oversized, Storage
- Garage spaces: 3
Features
- Levels: Two
- Stories: 2
- Patio & porch: Balcony, Covered, Deck, Open, Patio
- Exterior features: Balcony, Courtyard, Deck, Fully Fenced
Lot
- Size: 1.04 Acres
- Features: Corner Lot, Cul-De-Sac, Landscaped
Details
- Parcel number: 1016069390420
- Zoning description: A-1
Construction
Type & style
- Home type: SingleFamily
- Property subtype: Single Family Residence
Materials
- Frame, Stucco
- Roof: Flat
Condition
- Resale
- New construction: No
- Year built: 1992
Details
- Builder name: Maxwell
Utilities & green energy
- Sewer: Septic Tank
- Water: Private, Well
- Utilities for property: Electricity Connected, Natural Gas Connected, Water Connected
Green energy
- Energy generation: None
Community & neighborhood
Location
- Region: Corrales
Other
Other facts
- Listing terms: Cash,Conventional,VA Loan
- Road surface type: Gravel
Price history
| Date | Event | Price |
|---|---|---|
| 10/1/2024 | Sold | -- |
Source: | ||
| 9/8/2024 | Pending sale | $779,000$320/sqft |
Source: | ||
| 8/15/2024 | Listed for sale | $779,000+79.1%$320/sqft |
Source: | ||
| 11/17/2016 | Sold | -- |
Source: | ||
| 11/3/2016 | Pending sale | $435,000$179/sqft |
Source: Corrales Realty #876164 Report a problem | ||
Public tax history
| Year | Property taxes | Tax assessment |
|---|---|---|
| 2025 | $7,243 +51% | $244,237 +57.2% |
| 2024 | $4,796 +2.7% | $155,393 +3% |
| 2023 | $4,671 +2.1% | $150,867 +3% |
Find assessor info on the county website
Neighborhood: 87048
Nearby schools
GreatSchools rating
- 8/10Corrales Elementary SchoolGrades: K-5Distance: 2.1 mi
- 3/10Taylor Middle SchoolGrades: 6-8Distance: 5.9 mi
- 3/10Cibola High SchoolGrades: 9-12Distance: 4.8 mi
Schools provided by the listing agent
- Elementary: Corrales
- Middle: Taylor
- High: Cibola
Source: SWMLS. This data may not be complete. We recommend contacting the local school district to confirm school assignments for this home.
Get a cash offer in 3 minutes
Find out how much your home could sell for in as little as 3 minutes with a no-obligation cash offer.
Estimated market value
$745,100

