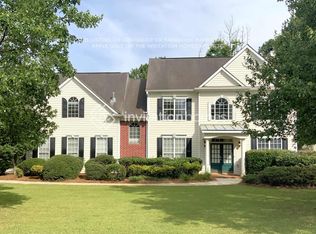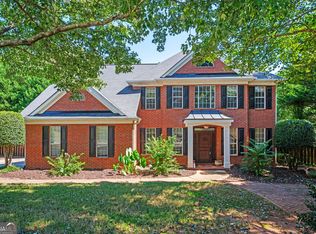John Weiland resale in Lakeside on Redwine subd. 4 bedrooms + bonus rm, 2.5 baths. Corp owned rental needs some updating. no seller disc. level lot w large back yard, covered rear patio extended. 2 car side entry garage, large kitchen w long bar top, Black appliances, large laundry rm on main, separate dining rm, large family rm w built in bookshelves & fireplace, Upstairs has nice size master w trey ceiling. Large master bath w Jacuzzi tub, separate large shower, dual vanities, walk in closet, 2 reg. size bedrooms & full bath in hallway. Huge bedroom w closet over garage, small bonus room & walk in storage closet. home needs some clean up, flooring & paint. Utilities are on for inspection, community disclosure & Covenants under paragon
This property is off market, which means it's not currently listed for sale or rent on Zillow. This may be different from what's available on other websites or public sources.

