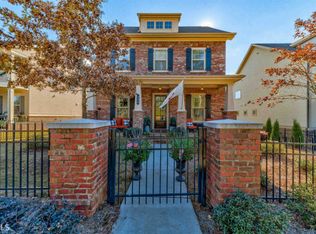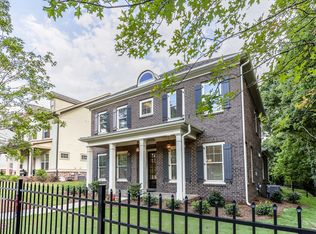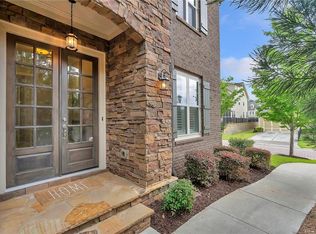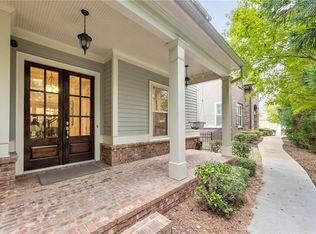Beautiful & like new! Ideally located-Walk or Bike new sidewalks to Main St Alpharetta or Avalon for Shops, Groceries, Restaurants & Galleries. 100+acre park steps away. 5BR/4.5BA. Open Concept Living areas & Guest Suite on Main floor. Hardwood floors throughout. 2nd Level offers spacious Owners Suite w/Sitting Room/Office, Large Master Bath w/Soaking Tub, His/Her Closets & 2 spacious BRs w/Jack & Jill Bath. 3rd Floor Retreat includes Media/Office & 5th BR & BA. Screened Porch & Rocking Chair Covered Front Porch. Fenced Yard maintained by HOA. Award winning schools and Easy access to GA 400. Nearby 100+acre Wills Park offers Swim/Tennis, Trails, Playgrounds & Equestrian Center-all in the heart of Downtown Alpharetta. This is a Perfect 10!!
This property is off market, which means it's not currently listed for sale or rent on Zillow. This may be different from what's available on other websites or public sources.



