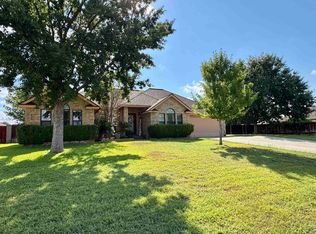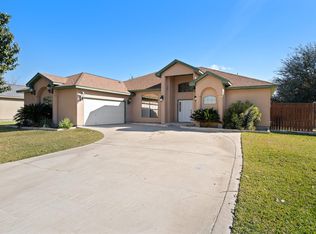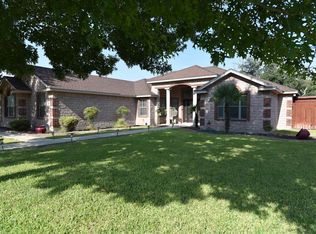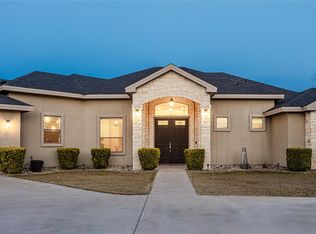Welcome to 210 Saddle Blanket Trail, a charming 3-bedroom, 2.5-bath home in the heart of the Buena Vista neighborhood, set on a spacious lot with a desirable side-entry garage. The well-designed split floor plan offers generous bedroom sizes and a smooth, functional layout, while the formal dining room provides flexibility as a home office, playroom, or additional living space. Two spacious guest bedrooms share a convenient Jack-and-Jill bathroom, and the kitchen features updated cabinetry, granite countertops, and an eat-in bar ideal for casual dining or gatherings. Step outside to the covered back patio overlooking the large backyard—perfect for relaxing or entertaining—making this home a wonderful blend of comfort, functionality, and location.
For sale
$349,000
210 Saddle Blanket, Del Rio, TX 78840
3beds
2,154sqft
Est.:
Single Family Residence
Built in 2006
0.32 Acres Lot
$367,200 Zestimate®
$162/sqft
$-- HOA
What's special
Spacious lotFormal dining roomUpdated cabinetryTwo spacious guest bedroomsGranite countertopsCovered back patioConvenient jack-and-jill bathroom
- 31 days |
- 264 |
- 6 |
Zillow last checked: 8 hours ago
Listing updated: January 06, 2026 at 10:00pm
Listed by:
M'lynn Gearhart 830-313-1862,
Rhonda Montgomery Real Estate, LLC
Source: Del Rio BOR,MLS#: 207969
Tour with a local agent
Facts & features
Interior
Bedrooms & bathrooms
- Bedrooms: 3
- Bathrooms: 3
- Full bathrooms: 2
- 1/2 bathrooms: 1
Rooms
- Room types: Family Room/Den, Formal Dining Room, Breakfast Room, Split Bedroom Plan
Heating
- Central, Electric
Cooling
- Central Air, Electric
Appliances
- Included: Dishwasher, Range-Electric, Refrigerator, Microwave Range Hood, Water Heater(Electric)
Features
- Ceiling Fan(s), Raised Ceiling
- Flooring: Tile
- Has fireplace: Yes
- Fireplace features: Pre-Fab, Family Room/Den
Interior area
- Total structure area: 2,154
- Total interior livable area: 2,154 sqft
Property
Parking
- Total spaces: 2
- Parking features: Attached, Garage Door Opener, Garage Faces Side, Storage
- Attached garage spaces: 2
Features
- Patio & porch: Covered
- Has spa: Yes
- Spa features: Bath
- Fencing: Privacy
- Has view: Yes
- View description: Other
Lot
- Size: 0.32 Acres
Details
- Parcel number: 59477
- Zoning description: Residential Single Family
Construction
Type & style
- Home type: SingleFamily
- Property subtype: Single Family Residence
Materials
- Brick
- Foundation: Slab
- Roof: Composition
Condition
- Age: 11-20
- New construction: No
- Year built: 2006
Utilities & green energy
- Sewer: Public Sewer
- Water: Public
- Utilities for property: Cable Connected
Community & HOA
Community
- Security: Smoke Detector(s)
HOA
- Has HOA: No
- Amenities included: None
- Services included: None
Location
- Region: Del Rio
Financial & listing details
- Price per square foot: $162/sqft
- Tax assessed value: $317,825
- Annual tax amount: $5,529
- Date on market: 12/31/2025
- Listing terms: Cash,FHA/VA
- Road surface type: Paved
Estimated market value
$367,200
$349,000 - $386,000
$2,064/mo
Price history
Price history
| Date | Event | Price |
|---|---|---|
| 12/31/2025 | Listed for sale | $349,000+7.7%$162/sqft |
Source: Del Rio BOR #207969 Report a problem | ||
| 4/17/2025 | Sold | -- |
Source: eXp Realty #192576321 Report a problem | ||
| 3/24/2025 | Pending sale | $323,960$150/sqft |
Source: Del Rio BOR #206801 Report a problem | ||
| 3/13/2025 | Listed for sale | $323,960+35%$150/sqft |
Source: Del Rio BOR #206801 Report a problem | ||
| 8/15/2018 | Sold | -- |
Source: Del Rio BOR #180476 Report a problem | ||
Public tax history
Public tax history
| Year | Property taxes | Tax assessment |
|---|---|---|
| 2025 | $7,054 +3.1% | $317,825 +2.4% |
| 2024 | $6,844 +4% | $310,235 +3.8% |
| 2023 | $6,582 +4.1% | $298,753 +14.3% |
Find assessor info on the county website
BuyAbility℠ payment
Est. payment
$2,252/mo
Principal & interest
$1702
Property taxes
$428
Home insurance
$122
Climate risks
Neighborhood: 78840
Nearby schools
GreatSchools rating
- 6/10Buena Vista Elementary SchoolGrades: K-5Distance: 0.6 mi
- 4/10Del Rio Middle SchoolGrades: 7-8Distance: 3.5 mi
- 6/10Del Rio High SchoolGrades: 9-12Distance: 1.4 mi
Schools provided by the listing agent
- Elementary: Buena Vista
Source: Del Rio BOR. This data may not be complete. We recommend contacting the local school district to confirm school assignments for this home.
- Loading
- Loading




