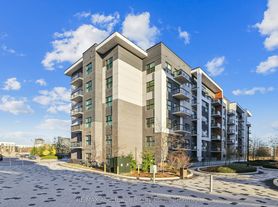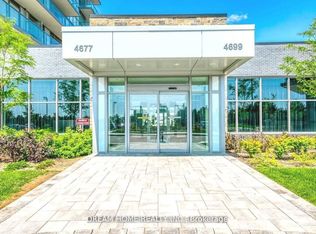Modern Living at Trafalgar Landing Stylish Condos for Lease in the Heart of Oakville! - Your move in date must be less than 45 days
**Not intended to solicit buyers or sellers currently under contract with a brokerage** so if you are already working with a realtor please advise them to book showing on your behalf.
Trafalgar Landing Condos offer contemporary urban living in one of Oakville's most desirable neighborhoods. These well-designed suites feature open-concept layouts, modern kitchens, spacious bedrooms, and private balconies, blending comfort and style effortlessly. Residents enjoy excellent amenities like a fitness center, party room, and beautifully landscaped courtyards, all within a vibrant community close to shopping, parks, top-rated schools, and easy access to transit and major highways. Experience convenience and modern elegance at Trafalgar Landing.
Documents Required For The Rental Application
1) Copy of Canadian Photo ID
2) Letter Of Employment, 3 Recent Paystubs. Or if self employed 2 years Notice Of Assessment (NOA) \[income to rent ratio of 39% or under\]
3) FULL credit report from equifax or Transunion A
tenants only (credit score of 700+)
Located in Oakville's Vibrant Uptown Core, Trafalgar Landing residents enjoy the best of urban convenience and suburban charm. This sought-after neighborhood is known for its walkable shopping plazas, trendy restaurants, top-rated schools, and plenty of green spaces and trails. With quick access to major highways, public transit, and nearby community centers, the Uptown Core is perfect for professionals, families, and anyone who wants modern living close to all life's essentials.
Apartment for rent
C$3,000/mo
210 Sabina Dr #115, Oakville, ON L6H 0W6
2beds
1,000sqft
Price may not include required fees and charges.
Apartment
Available now
Dogs OK
Air conditioner, central air
In unit laundry
1 Parking space parking
-- Heating
What's special
Open-concept layoutsModern kitchensSpacious bedroomsPrivate balconiesBeautifully landscaped courtyards
- 17 days |
- -- |
- -- |
Travel times
Looking to buy when your lease ends?
With a 6% savings match, a first-time homebuyer savings account is designed to help you reach your down payment goals faster.
Offer exclusive to Foyer+; Terms apply. Details on landing page.
Facts & features
Interior
Bedrooms & bathrooms
- Bedrooms: 2
- Bathrooms: 2
- Full bathrooms: 2
Cooling
- Air Conditioner, Central Air
Appliances
- Included: Dishwasher, Dryer, Microwave, Range Oven, Refrigerator, Washer
- Laundry: In Unit
Features
- Elevator
- Windows: Window Coverings
Interior area
- Total interior livable area: 1,000 sqft
Property
Parking
- Total spaces: 1
- Details: Contact manager
Accessibility
- Accessibility features: Disabled access
Features
- Stories: 4
- Exterior features: Balcony, View Type: City
- Has view: Yes
- View description: City View
Construction
Type & style
- Home type: Apartment
- Property subtype: Apartment
Condition
- Year built: 2018
Building
Management
- Pets allowed: Yes
Community & HOA
Community
- Features: Fitness Center
- Security: Security System
HOA
- Amenities included: Fitness Center
Location
- Region: Oakville
Financial & listing details
- Lease term: Contact For Details
Price history
| Date | Event | Price |
|---|---|---|
| 10/19/2025 | Price change | C$3,000-3.2%C$3/sqft |
Source: Zillow Rentals | ||
| 8/27/2025 | Listed for rent | C$3,100-8.8%C$3/sqft |
Source: Zillow Rentals | ||
| 8/5/2025 | Listing removed | C$3,399C$3/sqft |
Source: Zillow Rentals | ||
| 7/17/2025 | Listed for rent | C$3,399C$3/sqft |
Source: Zillow Rentals | ||

