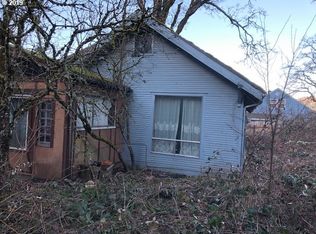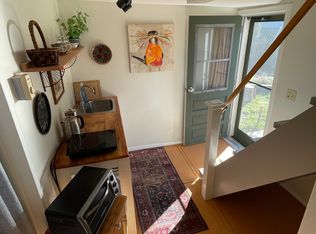Sold
$749,000
210 SW Ruckel St, Cascade Locks, OR 97014
4beds
3,949sqft
Residential, Single Family Residence
Built in 1951
0.44 Acres Lot
$740,600 Zestimate®
$190/sqft
$2,977 Estimated rent
Home value
$740,600
Estimated sales range
Not available
$2,977/mo
Zestimate® history
Loading...
Owner options
Explore your selling options
What's special
Welcome to this stunning custom Craftsman home located in the picturesque town of Cascade Locks, OR. As you step inside, you are greeted by Brazilian Cherry Wood Floors on the main floor and exquisite Honduran Mahogany trim throughout. The living room features a cozy fireplace with built-ins. From the picture windows you can enjoy 360° views of the mountains, Columbia River Gorge and The Bridge of the Gods. The spacious kitchen has granite counters, island, a double oven, convenient desk area, and high-end stainless-steel appliances. With pull-out shelves and all appliances included, this kitchen is truly perfection. The primary bedroom on the main floor offers a peaceful retreat with ample space, privacy and French Doors leading to the back deck. Upstairs, you'll find 2 additional large bedrooms and a bathroom, with oak hardwood floors throughout the upper level. This property has a huge shop for all your hobbies and projects, as well as plenty of parking. Whether you're looking to relax in a peaceful setting or entertain guests with ease, this home has it all.
Zillow last checked: 8 hours ago
Listing updated: August 15, 2024 at 08:40am
Listed by:
Kenneth Cahill 503-665-0111,
John L. Scott Portland Metro,
Kimberly Guzman 503-866-3968,
John L. Scott Portland Metro
Bought with:
Kimberly Adams, 200602451
Premiere Property Group, LLC
Source: RMLS (OR),MLS#: 24308406
Facts & features
Interior
Bedrooms & bathrooms
- Bedrooms: 4
- Bathrooms: 2
- Full bathrooms: 2
- Main level bathrooms: 1
Primary bedroom
- Features: French Doors, Closet, Wood Floors
- Level: Main
- Area: 252
- Dimensions: 18 x 14
Bedroom 2
- Features: Closet, Wood Floors
- Level: Main
- Area: 156
- Dimensions: 13 x 12
Bedroom 3
- Features: Closet, Wood Floors
- Level: Upper
- Area: 240
- Dimensions: 16 x 15
Bedroom 4
- Features: Closet, Wood Floors
- Level: Upper
- Area: 256
- Dimensions: 16 x 16
Dining room
- Features: Kitchen Dining Room Combo, Wood Floors
- Level: Main
- Area: 176
- Dimensions: 16 x 11
Family room
- Features: Fireplace
- Level: Lower
Kitchen
- Features: Dishwasher, Island, Microwave, Double Oven, Granite
- Level: Main
Living room
- Features: Builtin Features, Ceiling Fan, Pellet Stove, Wood Floors
- Level: Main
- Area: 480
- Dimensions: 30 x 16
Heating
- Forced Air, Fireplace(s)
Appliances
- Included: Dishwasher, Double Oven, Free-Standing Range, Free-Standing Refrigerator, Microwave, Stainless Steel Appliance(s), Washer/Dryer, Electric Water Heater
- Laundry: Laundry Room
Features
- Ceiling Fan(s), Granite, High Speed Internet, Closet, Built-in Features, Kitchen Dining Room Combo, Kitchen Island
- Flooring: Hardwood, Vinyl, Wood
- Doors: French Doors
- Windows: Double Pane Windows, Vinyl Frames
- Basement: Full,Partially Finished
- Number of fireplaces: 2
- Fireplace features: Pellet Stove, Wood Burning
Interior area
- Total structure area: 3,949
- Total interior livable area: 3,949 sqft
Property
Parking
- Total spaces: 2
- Parking features: Driveway, RV Access/Parking, RV Boat Storage, Garage Door Opener, Attached
- Attached garage spaces: 2
- Has uncovered spaces: Yes
Accessibility
- Accessibility features: Main Floor Bedroom Bath, Accessibility
Features
- Levels: Two
- Stories: 2
- Patio & porch: Deck, Patio, Porch
- Exterior features: Garden, Yard
- Has view: Yes
- View description: Mountain(s), River, Territorial
- Has water view: Yes
- Water view: River
Lot
- Size: 0.44 Acres
- Features: Corner Lot, Level, Sprinkler, SqFt 15000 to 19999
Details
- Additional structures: Outbuilding, RVParking, RVBoatStorage, ToolShed
- Parcel number: 5254
Construction
Type & style
- Home type: SingleFamily
- Architectural style: Craftsman
- Property subtype: Residential, Single Family Residence
Materials
- Cement Siding, Lap Siding
- Foundation: Concrete Perimeter
- Roof: Composition
Condition
- Resale
- New construction: No
- Year built: 1951
Utilities & green energy
- Sewer: Public Sewer
- Water: Public
Community & neighborhood
Security
- Security features: Security Lights
Location
- Region: Cascade Locks
Other
Other facts
- Listing terms: Cash,Conventional,FHA,VA Loan
- Road surface type: Paved
Price history
| Date | Event | Price |
|---|---|---|
| 8/15/2024 | Sold | $749,000$190/sqft |
Source: | ||
| 6/19/2024 | Pending sale | $749,000$190/sqft |
Source: John L Scott Real Estate #24308406 Report a problem | ||
| 6/16/2024 | Listed for sale | $749,000$190/sqft |
Source: John L Scott Real Estate #24308406 Report a problem | ||
Public tax history
| Year | Property taxes | Tax assessment |
|---|---|---|
| 2024 | $4,202 +2.8% | $290,610 +3% |
| 2023 | $4,086 +2.8% | $282,150 +3% |
| 2022 | $3,975 +2.6% | $273,940 +3% |
Find assessor info on the county website
Neighborhood: 97014
Nearby schools
GreatSchools rating
- 4/10Cascade Locks SchoolGrades: K-5Distance: 0.1 mi
- 5/10Hood River Middle SchoolGrades: 6-8Distance: 17.7 mi
- 8/10Hood River Valley High SchoolGrades: 9-12Distance: 16.7 mi
Schools provided by the listing agent
- Elementary: Cascade Locks
- Middle: Hood River
- High: Hood River Vall
Source: RMLS (OR). This data may not be complete. We recommend contacting the local school district to confirm school assignments for this home.
Get pre-qualified for a loan
At Zillow Home Loans, we can pre-qualify you in as little as 5 minutes with no impact to your credit score.An equal housing lender. NMLS #10287.

