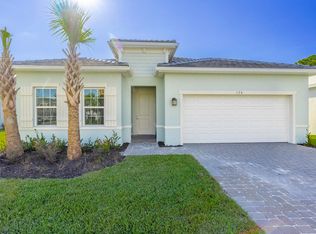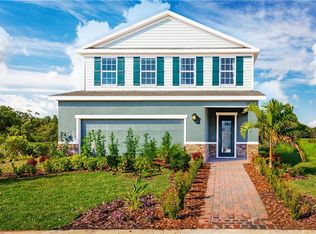Sold for $668,000 on 06/18/25
$668,000
210 SW Pomeroy Street, Stuart, FL 34997
5beds
3,000sqft
Single Family Residence
Built in 2023
7,280 Square Feet Lot
$632,500 Zestimate®
$223/sqft
$3,696 Estimated rent
Home value
$632,500
$563,000 - $708,000
$3,696/mo
Zestimate® history
Loading...
Owner options
Explore your selling options
What's special
Welcome to this stunning 5-bed, 3-bath home, ideally situated on a SPACIOUS CORNER LOT in the sought-after new construction community of Banyan Bay. Built in 2023, this impressive 3,000 sqft residence offers modern design, high-quality finishes, and an abundance of natural light. The prime corner location provides extra yard space, added privacy, and an expanded covered patio--perfect for outdoor entertaining or unwinding while enjoying serene preserve views. Inside, the open-concept layout seamlessly connects the living, dining, and kitchen areas, creating an inviting space for family and guests. The popular Lynn Haven floor plan also features a first-floor office and an upstairs loft, offering additional flexibility for work or leisure. Banyan Bay residents enjoy an array of amenities, including a luxurious clubhouse, a sparkling pool, a picnic area, and a community dock on the picturesque St. Lucie River. These features provide ample opportunities for recreation and socializing, enhancing the vibrant community atmosphere. Experience the best of South Florida living in this beautiful residence on a generous and private corner lot, and discover why Banyan Bay is the perfect place to call home.
Zillow last checked: 8 hours ago
Listing updated: June 18, 2025 at 08:02am
Listed by:
James Smith 561-405-0840,
Compass Florida LLC,
Morgan Rose Smith 561-701-4463,
Compass Florida LLC
Bought with:
Brendan Bhim
Reset Real Estate
Source: BeachesMLS,MLS#: RX-11035506 Originating MLS: Beaches MLS
Originating MLS: Beaches MLS
Facts & features
Interior
Bedrooms & bathrooms
- Bedrooms: 5
- Bathrooms: 3
- Full bathrooms: 3
Primary bedroom
- Level: U
- Area: 294 Square Feet
- Dimensions: 21 x 14
Bedroom 2
- Level: U
- Area: 144 Square Feet
- Dimensions: 12 x 12
Bedroom 3
- Level: U
- Area: 132 Square Feet
- Dimensions: 12 x 11
Bedroom 4
- Level: U
- Area: 143 Square Feet
- Dimensions: 13 x 11
Den
- Level: M
- Area: 156 Square Feet
- Dimensions: 13 x 12
Dining room
- Level: M
- Area: 132 Square Feet
- Dimensions: 12 x 11
Kitchen
- Level: M
- Area: 204 Square Feet
- Dimensions: 12 x 17
Living room
- Level: M
- Area: 340 Square Feet
- Dimensions: 17 x 20
Loft
- Level: U
- Area: 273 Square Feet
- Dimensions: 13 x 21
Heating
- Central
Cooling
- Central Air
Appliances
- Included: Dishwasher, Disposal, Dryer, Freezer, Microwave, Electric Range, Washer, Electric Water Heater
- Laundry: Inside
Features
- Entry Lvl Lvng Area, Kitchen Island, Pantry, Second/Third Floor Concrete, Walk-In Closet(s)
- Flooring: Carpet, Tile
- Windows: Impact Glass (Complete)
- Common walls with other units/homes: Corner
Interior area
- Total structure area: 3,960
- Total interior livable area: 3,000 sqft
Property
Parking
- Total spaces: 2
- Parking features: 2+ Spaces, Driveway, Garage - Attached, Auto Garage Open, Commercial Vehicles Prohibited
- Attached garage spaces: 2
- Has uncovered spaces: Yes
Features
- Levels: < 4 Floors,Multi/Split
- Stories: 2
- Patio & porch: Covered Patio
- Exterior features: Auto Sprinkler, Room for Pool
- Pool features: Community
- Has view: Yes
- View description: Preserve
- Waterfront features: None
Lot
- Size: 7,280 sqft
- Features: < 1/4 Acre
Details
- Parcel number: 413841010000001300
- Zoning: RES
Construction
Type & style
- Home type: SingleFamily
- Property subtype: Single Family Residence
Materials
- CBS, Concrete
- Roof: Concrete
Condition
- Resale
- New construction: No
- Year built: 2023
Details
- Builder model: Lynn Haven
Utilities & green energy
- Sewer: Public Sewer
- Water: Public
- Utilities for property: Cable Connected, Electricity Connected
Community & neighborhood
Security
- Security features: Burglar Alarm, Security Gate, Fire Alarm, Smoke Detector(s), Fire Sprinkler System
Community
- Community features: Bike - Jog, Boating, Clubhouse, Community Room, Fitness Center, Fitness Trail, Picnic Area, Sidewalks, Street Lights, Common Dock, Gated
Location
- Region: Stuart
- Subdivision: Banyan Bay Pud Phase 2c
HOA & financial
HOA
- Has HOA: Yes
- HOA fee: $250 monthly
- Services included: Common R.E. Tax, Insurance-Other, Maintenance Grounds, Management Fees, Other, Pest Control, Recrtnal Facility, Reserve Funds, Security
Other fees
- Application fee: $0
Other
Other facts
- Listing terms: Cash,Conventional
Price history
| Date | Event | Price |
|---|---|---|
| 6/18/2025 | Sold | $668,000-1.6%$223/sqft |
Source: | ||
| 5/20/2025 | Listing removed | $3,750$1/sqft |
Source: BeachesMLS #R11087982 Report a problem | ||
| 5/8/2025 | Price change | $679,000-2.9%$226/sqft |
Source: | ||
| 5/6/2025 | Listed for rent | $3,750$1/sqft |
Source: BeachesMLS #R11087982 Report a problem | ||
| 4/9/2025 | Price change | $699,000-2.2%$233/sqft |
Source: | ||
Public tax history
| Year | Property taxes | Tax assessment |
|---|---|---|
| 2024 | $11,610 +1111.3% | $679,070 +1083.6% |
| 2023 | $958 +0.2% | $57,375 |
| 2022 | $957 +120.4% | $57,375 +134.5% |
Find assessor info on the county website
Neighborhood: 34997
Nearby schools
GreatSchools rating
- 4/10J. D. Parker School Of TechnologyGrades: PK-5Distance: 2.8 mi
- 5/10Dr. David L. Anderson Middle SchoolGrades: 6-8Distance: 2.1 mi
- 5/10Martin County High SchoolGrades: 9-12Distance: 1.5 mi
Get a cash offer in 3 minutes
Find out how much your home could sell for in as little as 3 minutes with a no-obligation cash offer.
Estimated market value
$632,500
Get a cash offer in 3 minutes
Find out how much your home could sell for in as little as 3 minutes with a no-obligation cash offer.
Estimated market value
$632,500

