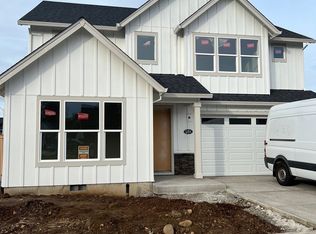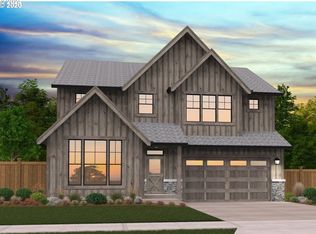Sold
$725,000
210 SW 19th Ave, Canby, OR 97013
4beds
2,442sqft
Residential, Single Family Residence
Built in 2025
-- sqft lot
$720,100 Zestimate®
$297/sqft
$-- Estimated rent
Home value
$720,100
$677,000 - $763,000
Not available
Zestimate® history
Loading...
Owner options
Explore your selling options
What's special
BEAUTIFUL HOME W/3 CAR GARAGE ACROSS FROM CITY PARK. Upgraded Beautiful finishes. Covered Patio. AC included. Yard included, fence included, slab counters, ceiling fans, 3 car gar, shop area, so many upgrades and high standards in this community. Buyer changed lots for the home so this one is available for short time.
Zillow last checked: 8 hours ago
Listing updated: May 09, 2025 at 03:44am
Listed by:
Lori Wika 503-616-1838,
MORE Realty
Bought with:
Sara Lewis, 200705052
Windermere Realty Trust
Source: RMLS (OR),MLS#: 24126358
Facts & features
Interior
Bedrooms & bathrooms
- Bedrooms: 4
- Bathrooms: 3
- Full bathrooms: 2
- Partial bathrooms: 1
- Main level bathrooms: 1
Primary bedroom
- Features: Ceiling Fan, Double Sinks, Soaking Tub, Walkin Closet, Walkin Shower
- Level: Upper
- Area: 240
- Dimensions: 15 x 16
Bedroom 2
- Features: Closet Organizer
- Level: Upper
- Area: 132
- Dimensions: 12 x 11
Bedroom 3
- Features: Closet
- Level: Upper
- Area: 156
- Dimensions: 13 x 12
Dining room
- Features: Kitchen Dining Room Combo, Patio, Engineered Hardwood, Wainscoting
- Level: Main
- Area: 144
- Dimensions: 12 x 12
Kitchen
- Features: Builtin Features, Dishwasher, Disposal, Gas Appliances, Island, Microwave, Pantry, Builtin Oven, Plumbed For Ice Maker, Quartz
- Level: Main
Living room
- Features: Fireplace, Great Room, Engineered Hardwood, High Speed Internet
- Level: Main
- Area: 272
- Dimensions: 16 x 17
Heating
- Forced Air, Fireplace(s)
Cooling
- Central Air
Appliances
- Included: Cooktop, Dishwasher, Disposal, Gas Appliances, Microwave, Plumbed For Ice Maker, Range Hood, Stainless Steel Appliance(s), Built In Oven, Gas Water Heater
- Laundry: Laundry Room
Features
- Ceiling Fan(s), High Ceilings, High Speed Internet, Quartz, Soaking Tub, Vaulted Ceiling(s), Beamed Ceilings, Closet, Built-in Features, Closet Organizer, Kitchen Dining Room Combo, Wainscoting, Kitchen Island, Pantry, Great Room, Double Vanity, Walk-In Closet(s), Walkin Shower, Tile
- Flooring: Tile, Vinyl, Wall to Wall Carpet, Wood, Engineered Hardwood
- Windows: Vinyl Frames
- Basement: Crawl Space
- Number of fireplaces: 1
- Fireplace features: Gas
Interior area
- Total structure area: 2,442
- Total interior livable area: 2,442 sqft
Property
Parking
- Total spaces: 3
- Parking features: Driveway, Garage Door Opener, Tandem
- Garage spaces: 3
- Has uncovered spaces: Yes
Features
- Levels: Two
- Stories: 2
- Patio & porch: Covered Patio, Patio
- Exterior features: Yard
- Fencing: Cross Fenced
- Has view: Yes
- View description: Seasonal, Territorial
Lot
- Features: Level, Sprinkler, SqFt 5000 to 6999
Details
- Parcel number: New Construction
Construction
Type & style
- Home type: SingleFamily
- Architectural style: Farmhouse
- Property subtype: Residential, Single Family Residence
Materials
- Board & Batten Siding, Cement Siding
- Foundation: Stem Wall
- Roof: Composition
Condition
- New Construction
- New construction: Yes
- Year built: 2025
Details
- Warranty included: Yes
Utilities & green energy
- Gas: Gas
- Sewer: Public Sewer
- Water: Public
- Utilities for property: DSL
Community & neighborhood
Location
- Region: Canby
- Subdivision: Ivy Ridge Estates
Other
Other facts
- Listing terms: Cash,Conventional,VA Loan
- Road surface type: Paved
Price history
| Date | Event | Price |
|---|---|---|
| 5/9/2025 | Sold | $725,000-0.5%$297/sqft |
Source: | ||
| 11/10/2024 | Pending sale | $729,000$299/sqft |
Source: | ||
| 11/5/2024 | Listed for sale | $729,000$299/sqft |
Source: | ||
| 7/26/2024 | Pending sale | $729,000$299/sqft |
Source: | ||
| 7/26/2024 | Listed for sale | $729,000$299/sqft |
Source: | ||
Public tax history
Tax history is unavailable.
Neighborhood: 97013
Nearby schools
GreatSchools rating
- 3/10Philander Lee Elementary SchoolGrades: K-6Distance: 0.6 mi
- 3/10Baker Prairie Middle SchoolGrades: 7-8Distance: 1.2 mi
- 7/10Canby High SchoolGrades: 9-12Distance: 0.8 mi
Schools provided by the listing agent
- Elementary: Lee
- Middle: Baker Prairie
- High: Canby
Source: RMLS (OR). This data may not be complete. We recommend contacting the local school district to confirm school assignments for this home.
Get a cash offer in 3 minutes
Find out how much your home could sell for in as little as 3 minutes with a no-obligation cash offer.
Estimated market value
$720,100
Get a cash offer in 3 minutes
Find out how much your home could sell for in as little as 3 minutes with a no-obligation cash offer.
Estimated market value
$720,100

