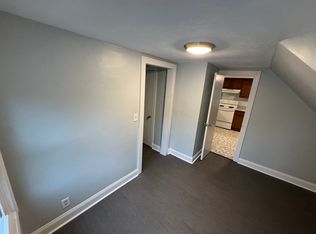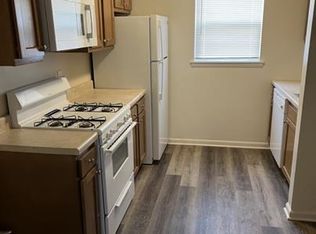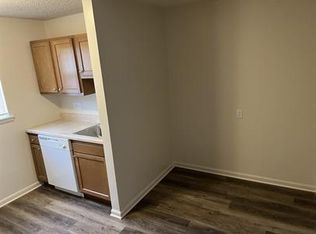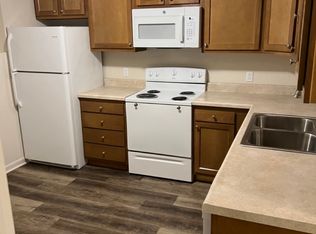4 Units - FULLY Leased with Incredible CASH FLOW and terrific rental history! Located just steps from Springfield High School and close to downtown. Partial basement has NEW GAS FURNACE & two newer water heaters. Spacious units and assigned off-street parking. 3 units currently Sec 8 (see attached rent roll). Tenants provide their own window units. Two units have own washer/dryer hook up. 3-Bed units are $990 & $1095. 1 bed unit pays own electric. Additional Expense is for vacancy & rent loss. Property is managed by owner. See attached rent roll!
This property is off market, which means it's not currently listed for sale or rent on Zillow. This may be different from what's available on other websites or public sources.




