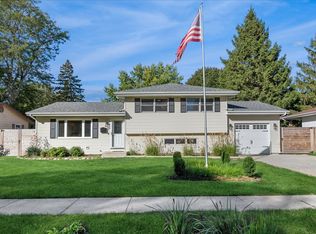Closed
$284,000
210 S River Rd, Fox River Grove, IL 60021
3beds
1,417sqft
Single Family Residence
Built in 1973
10,018.8 Square Feet Lot
$316,500 Zestimate®
$200/sqft
$2,417 Estimated rent
Home value
$316,500
$301,000 - $332,000
$2,417/mo
Zestimate® history
Loading...
Owner options
Explore your selling options
What's special
This beautifully updated ranch home is nestled in a serene neighborhood within walking distance to the Fox River, parks and schools nearby. As you step into the living room you will find an inviting space with a large picture window. The heart of the home, the kitchen looks fabulous with sleek countertops, stainless steel appliances, and plenty of cabinet space. The spacious dining area and family room are adorned with recessed lighting, a huge bright window, and a sliding glass door to the patio and large fenced yard with a large shed for storage. The spacious bedrooms include plenty of windows and closets. Enjoy the convenience of a newly remodeled laundry room (2024), making chores a breeze with its efficient layout. Relax and unwind on the charming front porch, perfect for enjoying morning coffee. The extra-wide driveway ensures ample parking for you and your guests. Additional upgrades include a new roof (2021), new doors (2023), new flooring in KI, FR, LDY (2022) and fresh paint throughout (2022). Don't miss your chance to make this exquisite property your own!
Zillow last checked: 8 hours ago
Listing updated: April 26, 2024 at 09:21am
Listing courtesy of:
Cindy Banks 630-533-5900,
RE/MAX Cornerstone
Bought with:
Marlo Messner
HomeSmart Connect LLC
Source: MRED as distributed by MLS GRID,MLS#: 12012569
Facts & features
Interior
Bedrooms & bathrooms
- Bedrooms: 3
- Bathrooms: 1
- Full bathrooms: 1
Primary bedroom
- Features: Flooring (Carpet)
- Level: Main
- Area: 143 Square Feet
- Dimensions: 13X11
Bedroom 2
- Level: Main
- Area: 130 Square Feet
- Dimensions: 13X10
Bedroom 3
- Level: Main
- Area: 90 Square Feet
- Dimensions: 10X9
Family room
- Features: Flooring (Wood Laminate)
- Level: Main
- Area: 312 Square Feet
- Dimensions: 26X12
Kitchen
- Features: Flooring (Vinyl)
- Level: Main
- Area: 120 Square Feet
- Dimensions: 12X10
Laundry
- Level: Main
- Area: 100 Square Feet
- Dimensions: 10X10
Living room
- Features: Flooring (Carpet)
- Level: Main
- Area: 304 Square Feet
- Dimensions: 19X16
Heating
- Natural Gas, Forced Air
Cooling
- Central Air
Appliances
- Included: Range, Dishwasher, Refrigerator, Washer, Dryer
Features
- Basement: Crawl Space
Interior area
- Total structure area: 1,417
- Total interior livable area: 1,417 sqft
Property
Parking
- Total spaces: 1
- Parking features: Asphalt, Garage Door Opener, On Site, Garage Owned, Attached, Garage
- Attached garage spaces: 1
- Has uncovered spaces: Yes
Accessibility
- Accessibility features: No Disability Access
Features
- Stories: 1
- Patio & porch: Patio
Lot
- Size: 10,018 sqft
- Dimensions: 136X73
Details
- Additional structures: Shed(s)
- Parcel number: 2019251004
- Special conditions: None
Construction
Type & style
- Home type: SingleFamily
- Architectural style: Ranch
- Property subtype: Single Family Residence
Materials
- Aluminum Siding
- Foundation: Concrete Perimeter
- Roof: Asphalt
Condition
- New construction: No
- Year built: 1973
Utilities & green energy
- Sewer: Public Sewer
- Water: Public
Community & neighborhood
Community
- Community features: Park, Sidewalks, Street Lights, Street Paved
Location
- Region: Fox River Grove
- Subdivision: Shannon Creek Estates
Other
Other facts
- Listing terms: Conventional
- Ownership: Fee Simple
Price history
| Date | Event | Price |
|---|---|---|
| 4/26/2024 | Sold | $284,000+3.3%$200/sqft |
Source: | ||
| 4/3/2024 | Contingent | $275,000$194/sqft |
Source: | ||
| 3/31/2024 | Listed for sale | $275,000+57.1%$194/sqft |
Source: | ||
| 2/26/2021 | Sold | $175,000+3%$124/sqft |
Source: | ||
| 1/27/2021 | Contingent | $169,900$120/sqft |
Source: | ||
Public tax history
| Year | Property taxes | Tax assessment |
|---|---|---|
| 2024 | $6,954 +4.6% | $80,561 +11.8% |
| 2023 | $6,649 +8.6% | $72,052 +10.3% |
| 2022 | $6,119 +7.1% | $65,326 +7.3% |
Find assessor info on the county website
Neighborhood: 60021
Nearby schools
GreatSchools rating
- 6/10Algonquin Road Elementary SchoolGrades: PK-4Distance: 0.3 mi
- 2/10Fox River Grove Middle SchoolGrades: 5-8Distance: 0.8 mi
- 9/10Cary-Grove Community High SchoolGrades: 9-12Distance: 2.1 mi
Schools provided by the listing agent
- Elementary: Algonquin Road Elementary School
- High: Cary-Grove Community High School
- District: 3
Source: MRED as distributed by MLS GRID. This data may not be complete. We recommend contacting the local school district to confirm school assignments for this home.
Get a cash offer in 3 minutes
Find out how much your home could sell for in as little as 3 minutes with a no-obligation cash offer.
Estimated market value$316,500
Get a cash offer in 3 minutes
Find out how much your home could sell for in as little as 3 minutes with a no-obligation cash offer.
Estimated market value
$316,500
