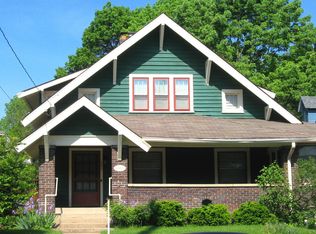Sold
$330,000
210 S Ritter Ave, Indianapolis, IN 46219
3beds
2,839sqft
Residential, Single Family Residence
Built in 1990
9,583.2 Square Feet Lot
$335,400 Zestimate®
$116/sqft
$1,967 Estimated rent
Home value
$335,400
$315,000 - $356,000
$1,967/mo
Zestimate® history
Loading...
Owner options
Explore your selling options
What's special
Located in historic Irvington, this updated 3-bed, 2-bath home offers more than just comfort and style. It provides a lifestyle rich in history and community. From the classical, solid wood floor with a decorative fireplace to a modern kitchen with granite counter tops, you'll enjoy the best of both worlds-the style and functionality of the past seamlessly integrated with today's modern amenities. Step upstairs and the spaciousness of the main bedroom along with the elegance of the master bath will put you at ease. If outdoor is your place to relax, a charming oasis awaits you. An added bonus to this home is the detached 2-car garage. Don't forget Irvington embodies the essence of small-town charm while offering easy access to the amenities of city living with its walking trails, vibrant local shops and restaurants.
Zillow last checked: 8 hours ago
Listing updated: September 25, 2024 at 03:20pm
Listing Provided by:
Thomas Nguyen 317-989-2274,
F.C. Tucker Company
Bought with:
Alex Hallmann
@properties
Source: MIBOR as distributed by MLS GRID,MLS#: 21973963
Facts & features
Interior
Bedrooms & bathrooms
- Bedrooms: 3
- Bathrooms: 2
- Full bathrooms: 2
- Main level bathrooms: 1
- Main level bedrooms: 2
Primary bedroom
- Features: Carpet
- Level: Upper
- Area: 350 Square Feet
- Dimensions: 25x14
Bedroom 2
- Features: Carpet
- Level: Main
- Area: 144 Square Feet
- Dimensions: 12x12
Bedroom 3
- Features: Carpet
- Level: Main
- Area: 143 Square Feet
- Dimensions: 13x11
Dining room
- Features: Hardwood
- Level: Main
- Area: 154 Square Feet
- Dimensions: 14x11
Kitchen
- Features: Tile-Ceramic
- Level: Main
- Area: 112 Square Feet
- Dimensions: 14x8
Laundry
- Features: Tile-Ceramic
- Level: Main
- Area: 50 Square Feet
- Dimensions: 10x5
Living room
- Features: Hardwood
- Level: Main
- Area: 195 Square Feet
- Dimensions: 15x13
Heating
- Forced Air
Cooling
- Has cooling: Yes
Appliances
- Included: Dishwasher, Gas Oven, Refrigerator
Features
- Attic Access, Hardwood Floors, High Speed Internet
- Flooring: Hardwood
- Windows: Screens Some, Windows Vinyl, Wood Work Painted
- Has basement: Yes
- Attic: Access Only
- Number of fireplaces: 1
- Fireplace features: Living Room
Interior area
- Total structure area: 2,839
- Total interior livable area: 2,839 sqft
- Finished area below ground: 0
Property
Parking
- Total spaces: 2
- Parking features: Detached
- Garage spaces: 2
Features
- Levels: One and One Half
- Stories: 1
- Patio & porch: Covered
Lot
- Size: 9,583 sqft
- Features: Sidewalks, Storm Sewer, Street Lights, Mature Trees
Details
- Parcel number: 491010180073000701
- Horse amenities: None
Construction
Type & style
- Home type: SingleFamily
- Architectural style: Craftsman
- Property subtype: Residential, Single Family Residence
Materials
- Vinyl Siding, Wood
- Foundation: Block
Condition
- New construction: No
- Year built: 1990
Utilities & green energy
- Water: Municipal/City
Community & neighborhood
Location
- Region: Indianapolis
- Subdivision: Downey & Ohmers Woodland
Price history
| Date | Event | Price |
|---|---|---|
| 5/22/2024 | Sold | $330,000$116/sqft |
Source: | ||
| 4/20/2024 | Pending sale | $330,000$116/sqft |
Source: | ||
| 4/18/2024 | Listed for sale | $330,000+114.3%$116/sqft |
Source: | ||
| 10/31/2014 | Sold | $154,000-3.7%$54/sqft |
Source: | ||
| 9/2/2014 | Price change | $159,900-3%$56/sqft |
Source: Flat Fee Realty, llc #21307092 Report a problem | ||
Public tax history
| Year | Property taxes | Tax assessment |
|---|---|---|
| 2024 | $3,039 -5% | $282,600 +9.9% |
| 2023 | $3,199 +14.8% | $257,200 -4.2% |
| 2022 | $2,787 +12.5% | $268,500 +11.6% |
Find assessor info on the county website
Neighborhood: Irvington
Nearby schools
GreatSchools rating
- 5/10George W. Julian School 57Grades: PK-8Distance: 0.2 mi
- 1/10Arsenal Technical High SchoolGrades: 9-12Distance: 3.3 mi
- 3/10Francis W. Parker School 56Grades: PK-8Distance: 4.1 mi
Get a cash offer in 3 minutes
Find out how much your home could sell for in as little as 3 minutes with a no-obligation cash offer.
Estimated market value
$335,400
