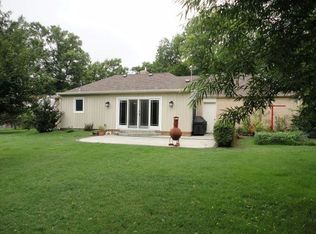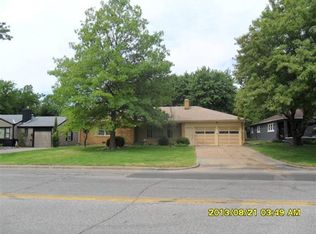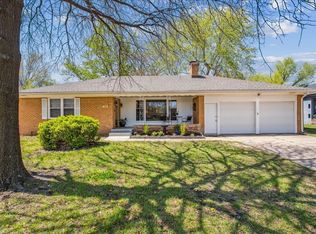Sold
Price Unknown
210 S Ridgewood Dr, Wichita, KS 67218
3beds
2,856sqft
Single Family Onsite Built
Built in 1945
0.27 Acres Lot
$328,500 Zestimate®
$--/sqft
$4,055 Estimated rent
Home value
$328,500
$312,000 - $348,000
$4,055/mo
Zestimate® history
Loading...
Owner options
Explore your selling options
What's special
Crown Heights home on a treed lot with Mid-Century Modern Charm and modern amenities. Highly desirable location with proximity to the VA, Parks, Schools, and Restaurants. This 3 bedroom home has a true master suite with its own dressing room, new luxury modern bathroom, an office area with multiple desk configurations, and a living area with 1 of the 3 fireplaces in the home. Also enjoy the beamed vaulted ceilings and greenhouse attached to the master suite. Loads of AM and PM natural light fills the home thru new windows. Formal dining area for family gatherings and large living room as well as a sunroom/family room off the kitchen with a stunning mid-century bar built in. Kitchen is large and updated lots of space for cooking and prepping. Even room for a small breakfast table. New master bath, newer windows zoned HVAC. Basement so much potential, spacious family room has fireplace nonconforming bedroom and bathroom ready to finish. Seller offering $1000 credit allowance for garage doors. All deemed reliable but not guaranteed. Seller selling as is.
Zillow last checked: 8 hours ago
Listing updated: August 08, 2023 at 03:56pm
Listed by:
Brenda Thome 316-409-0069,
Platinum Realty LLC
Source: SCKMLS,MLS#: 623067
Facts & features
Interior
Bedrooms & bathrooms
- Bedrooms: 3
- Bathrooms: 4
- Full bathrooms: 2
- 1/2 bathrooms: 2
Primary bedroom
- Description: Carpet
- Level: Main
- Area: 352
- Dimensions: 22 X 16
Bedroom
- Description: Wood
- Level: Main
- Area: 168
- Dimensions: 14 X 12
Bedroom
- Description: Wood
- Level: Main
- Area: 110
- Dimensions: 11 X 10
Bonus room
- Level: Main
Dining room
- Description: Wood
- Level: Main
- Area: 170
- Dimensions: 17 X 10
Other
- Description: Wood
- Level: Main
- Area: 110
- Dimensions: 11 X 10
Family room
- Level: Main
Other
- Level: Main
- Area: 288
- Dimensions: 18 X 16
Kitchen
- Description: Tile
- Level: Main
- Area: 144
- Dimensions: 12 X 12
Living room
- Description: Wood
- Level: Main
- Area: 425
- Dimensions: 25 X 17
Heating
- Forced Air
Cooling
- Central Air, Zoned, Electric
Appliances
- Included: Dishwasher, Disposal, Range
- Laundry: In Basement, Main Level
Features
- Vaulted Ceiling(s)
- Basement: Partially Finished
- Number of fireplaces: 3
- Fireplace features: Three or More, Living Room, Family Room, Master Bedroom, Glass Doors
Interior area
- Total interior livable area: 2,856 sqft
- Finished area above ground: 2,156
- Finished area below ground: 700
Property
Parking
- Total spaces: 2
- Parking features: Attached
- Garage spaces: 2
Features
- Levels: One
- Stories: 1
- Patio & porch: Patio
- Exterior features: Guttering - ALL
- Fencing: Chain Link,Wood
Lot
- Size: 0.27 Acres
- Features: Standard
Details
- Parcel number: 201731262403108003.00
Construction
Type & style
- Home type: SingleFamily
- Architectural style: Traditional
- Property subtype: Single Family Onsite Built
Materials
- Frame, Stone, Brick
- Foundation: Full, No Egress Window(s)
- Roof: Composition
Condition
- Year built: 1945
Utilities & green energy
- Gas: Natural Gas Available
- Utilities for property: Sewer Available, Natural Gas Available, Public
Community & neighborhood
Location
- Region: Wichita
- Subdivision: CROWN HEIGHTS
HOA & financial
HOA
- Has HOA: No
Other
Other facts
- Ownership: Individual
- Road surface type: Paved
Price history
Price history is unavailable.
Public tax history
| Year | Property taxes | Tax assessment |
|---|---|---|
| 2024 | $2,832 +5.6% | $26,220 +9% |
| 2023 | $2,683 -0.1% | $24,058 |
| 2022 | $2,686 +3.4% | -- |
Find assessor info on the county website
Neighborhood: Crown Heights South
Nearby schools
GreatSchools rating
- 7/10Hyde International Studies and Communications Magnet Elementary SchoolGrades: PK-5Distance: 0.5 mi
- 8/10Robinson Middle SchoolGrades: 6-8Distance: 0.6 mi
- 2/10East High SchoolGrades: 9-12Distance: 2.1 mi
Schools provided by the listing agent
- Elementary: Hyde
- Middle: Robinson
- High: East
Source: SCKMLS. This data may not be complete. We recommend contacting the local school district to confirm school assignments for this home.


