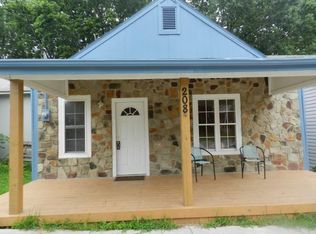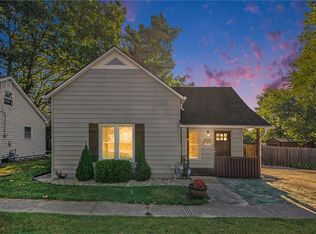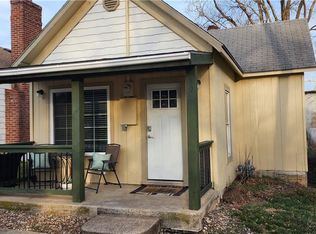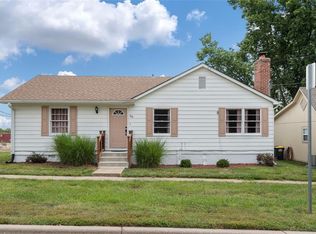Sold
Price Unknown
210 S Main St, Spring Hill, KS 66083
2beds
1,132sqft
Single Family Residence
Built in 1910
3,750 Square Feet Lot
$141,000 Zestimate®
$--/sqft
$1,607 Estimated rent
Home value
$141,000
$131,000 - $152,000
$1,607/mo
Zestimate® history
Loading...
Owner options
Explore your selling options
What's special
This charming house is within walking distance of historic downtown Spring Hill. You will step into the spacious living room when you enter the home. Just beyond the living room is a main floor bedroom. The kitchen has tile flooring for easy clean up with a gas stove that is staying. The upstairs features a 3rd non-conforming bedroom that could also serve as an office space. The attic space is great for storage and has a wood floor. The vinyl siding ensures low maintenance. Additionally, the sewer line was replaced last year.
Zillow last checked: 8 hours ago
Listing updated: August 28, 2024 at 10:23am
Listing Provided by:
Patty Radebaugh 913-244-6529,
Keller Williams Realty Partners Inc.
Bought with:
Logan Blackburn, SP00239029
KW KANSAS CITY METRO
Source: Heartland MLS as distributed by MLS GRID,MLS#: 2494767
Facts & features
Interior
Bedrooms & bathrooms
- Bedrooms: 2
- Bathrooms: 2
- Full bathrooms: 2
Primary bedroom
- Features: Carpet
- Level: First
- Area: 182 Square Feet
- Dimensions: 13 x 14
Bedroom 2
- Features: Carpet
- Level: Second
- Area: 154 Square Feet
- Dimensions: 14 x 11
Bathroom 1
- Features: Ceramic Tiles
- Level: First
- Area: 70 Square Feet
- Dimensions: 5 x 14
Bathroom 2
- Features: Linoleum
- Level: Second
- Area: 72 Square Feet
- Dimensions: 8 x 9
Dining room
- Features: Carpet
- Level: First
- Area: 196 Square Feet
- Dimensions: 14 x 14
Kitchen
- Features: Ceramic Tiles
- Level: First
- Area: 156 Square Feet
- Dimensions: 12 x 13
Living room
- Features: Carpet
- Level: First
- Area: 247 Square Feet
- Dimensions: 19 x 13
Other
- Features: Carpet
- Level: Second
- Area: 154 Square Feet
- Dimensions: 14 x 11
Heating
- Natural Gas
Cooling
- Electric
Appliances
- Included: Gas Range
- Laundry: In Bathroom, Main Level
Features
- Flooring: Carpet, Tile
- Doors: Storm Door(s)
- Windows: Storm Window(s)
- Basement: Crawl Space
- Has fireplace: No
Interior area
- Total structure area: 1,132
- Total interior livable area: 1,132 sqft
- Finished area above ground: 1,132
- Finished area below ground: 0
Property
Parking
- Parking features: Shared Driveway
- Has uncovered spaces: Yes
Features
- Patio & porch: Patio
Lot
- Size: 3,750 sqft
- Dimensions: 50 x 75
- Features: City Lot
Details
- Additional structures: Shed(s)
- Parcel number: EP900000010017
- Special conditions: As Is
Construction
Type & style
- Home type: SingleFamily
- Architectural style: Traditional
- Property subtype: Single Family Residence
Materials
- Frame, Vinyl Siding
- Roof: Composition
Condition
- Year built: 1910
Utilities & green energy
- Sewer: Public Sewer
- Water: Public
Community & neighborhood
Location
- Region: Spring Hill
- Subdivision: Spring Hill
HOA & financial
HOA
- Has HOA: No
Other
Other facts
- Listing terms: Cash,Conventional
- Ownership: Private
Price history
| Date | Event | Price |
|---|---|---|
| 8/28/2024 | Sold | -- |
Source: | ||
| 8/3/2024 | Pending sale | $140,000$124/sqft |
Source: | ||
| 8/2/2024 | Listed for sale | $140,000$124/sqft |
Source: | ||
| 7/26/2024 | Contingent | $140,000$124/sqft |
Source: | ||
| 7/22/2024 | Price change | $140,000-6.7%$124/sqft |
Source: | ||
Public tax history
| Year | Property taxes | Tax assessment |
|---|---|---|
| 2024 | $2,399 +15.5% | $17,676 +14.4% |
| 2023 | $2,077 -10.9% | $15,445 -10% |
| 2022 | $2,332 | $17,170 +15.6% |
Find assessor info on the county website
Neighborhood: 66083
Nearby schools
GreatSchools rating
- 2/10Kansas Virtual Academy (KSVA)Grades: K-6Distance: 0.5 mi
- 6/10Spring Hill Middle SchoolGrades: 6-8Distance: 0.4 mi
- 7/10Spring Hill High SchoolGrades: 9-12Distance: 2.3 mi
Schools provided by the listing agent
- Elementary: Spring Hill
- Middle: Spring Hill
- High: Spring Hill
Source: Heartland MLS as distributed by MLS GRID. This data may not be complete. We recommend contacting the local school district to confirm school assignments for this home.
Get a cash offer in 3 minutes
Find out how much your home could sell for in as little as 3 minutes with a no-obligation cash offer.
Estimated market value$141,000
Get a cash offer in 3 minutes
Find out how much your home could sell for in as little as 3 minutes with a no-obligation cash offer.
Estimated market value
$141,000



