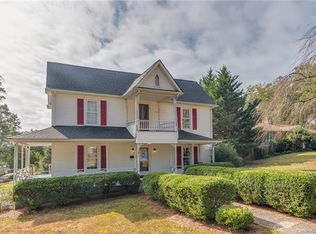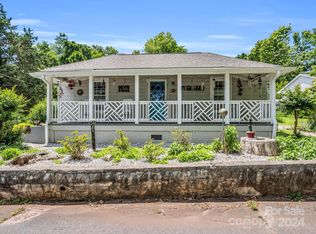Closed
$320,000
210 S Hillside St, Rutherfordton, NC 28139
4beds
2,112sqft
Single Family Residence
Built in 1987
0.52 Acres Lot
$345,300 Zestimate®
$152/sqft
$2,156 Estimated rent
Home value
$345,300
$325,000 - $366,000
$2,156/mo
Zestimate® history
Loading...
Owner options
Explore your selling options
What's special
Looking for a home with in-law quarters? This beautiful 2 story home has it and much more! The covered front porch welcomes you inside to a spacious family room and kitchen with all appliances, plenty of cabinets, and a desk area! Dining area with french doors to the 14x32 deck with retractable awning for entertaining! Half bath and laundry closet on main. Upper level features a primary bedroom with primary bath tub/shower and closet, 2 other bedrooms are a good size. Hall full bath with tub/shower. In-law suite on the main level features a family room, kitchen, bedroom, full bath has tub/shower and laundry area, and a 12x12 screened porch with closet. Double attached garage with access to the backyard, concrete drive and an additional graveled parking place, patio, and spacious backyard with mature trees. Within walking distance of downtown Rutherfordton, and several parks near by to enjoy. Conveniently located to the hospital, and easy access to major highways! A must see!
Zillow last checked: 8 hours ago
Listing updated: October 23, 2023 at 12:05pm
Listing Provided by:
Jody Key jodykeyc21@gmail.com,
Purple Martin Realty, Inc.
Bought with:
Kyle Parks
EXP Realty LLC
Source: Canopy MLS as distributed by MLS GRID,MLS#: 4070980
Facts & features
Interior
Bedrooms & bathrooms
- Bedrooms: 4
- Bathrooms: 4
- Full bathrooms: 3
- 1/2 bathrooms: 1
- Main level bedrooms: 1
Primary bedroom
- Level: Upper
Primary bedroom
- Level: 2nd Living Quarters
Primary bedroom
- Level: Upper
Bedroom s
- Level: Upper
Bedroom s
- Level: Upper
Bedroom s
- Level: Upper
Bedroom s
- Level: Upper
Bathroom full
- Level: Main
Bathroom half
- Level: Main
Bathroom full
- Level: 2nd Living Quarters
Bathroom full
- Level: Main
Bathroom half
- Level: Main
Dining area
- Level: Main
Dining area
- Level: Main
Family room
- Level: Main
Family room
- Level: 2nd Living Quarters
Family room
- Level: Main
Kitchen
- Level: Main
Kitchen
- Features: Built-in Features
- Level: 2nd Living Quarters
Kitchen
- Level: Main
Heating
- Forced Air, Natural Gas
Cooling
- Electric
Appliances
- Included: Dishwasher, Gas Range, Refrigerator, Washer/Dryer, Other
- Laundry: Electric Dryer Hookup, Laundry Closet, Main Level, Multiple Locations, Washer Hookup
Features
- Built-in Features
- Flooring: Carpet, Laminate, Vinyl
- Has basement: No
Interior area
- Total structure area: 2,112
- Total interior livable area: 2,112 sqft
- Finished area above ground: 2,112
- Finished area below ground: 0
Property
Parking
- Parking features: Driveway, Attached Garage, Garage Door Opener, Other - See Remarks, Garage on Main Level
- Has attached garage: Yes
- Has uncovered spaces: Yes
Features
- Levels: Two
- Stories: 2
- Patio & porch: Awning(s), Covered, Deck, Front Porch, Patio, Rear Porch, Screened
- Exterior features: Fire Pit
Lot
- Size: 0.52 Acres
- Features: Level, Sloped, Wooded
Details
- Parcel number: 1648517
- Zoning: R-2
- Special conditions: Standard
Construction
Type & style
- Home type: SingleFamily
- Architectural style: Traditional
- Property subtype: Single Family Residence
Materials
- Vinyl
- Foundation: Crawl Space, Slab
- Roof: Shingle
Condition
- New construction: No
- Year built: 1987
Utilities & green energy
- Sewer: Public Sewer
- Water: Public
Community & neighborhood
Location
- Region: Rutherfordton
- Subdivision: Other
Other
Other facts
- Listing terms: Cash,Conventional
- Road surface type: Concrete, Paved
Price history
| Date | Event | Price |
|---|---|---|
| 10/20/2023 | Sold | $320,000-1.5%$152/sqft |
Source: | ||
| 10/9/2023 | Pending sale | $324,900$154/sqft |
Source: | ||
| 9/20/2023 | Listed for sale | $324,900+71.9%$154/sqft |
Source: | ||
| 4/24/2013 | Listing removed | $189,000$89/sqft |
Source: SAPPENFIELD REAL ESTATE #37047 Report a problem | ||
| 10/18/2012 | Price change | $189,000-5%$89/sqft |
Source: SAPPENFIELD REAL ESTATE #37047 Report a problem | ||
Public tax history
| Year | Property taxes | Tax assessment |
|---|---|---|
| 2024 | $2,677 +3.9% | $288,300 +3.7% |
| 2023 | $2,577 +16.4% | $278,000 +49.6% |
| 2022 | $2,213 +4.4% | $185,800 |
Find assessor info on the county website
Neighborhood: 28139
Nearby schools
GreatSchools rating
- 4/10Rutherfordton Elementary SchoolGrades: PK-5Distance: 2.2 mi
- 4/10R-S Middle SchoolGrades: 6-8Distance: 1.9 mi
- 4/10R-S Central High SchoolGrades: 9-12Distance: 2.6 mi
Schools provided by the listing agent
- Elementary: Rutherfordton
- Middle: RS
- High: R-S Central
Source: Canopy MLS as distributed by MLS GRID. This data may not be complete. We recommend contacting the local school district to confirm school assignments for this home.
Get pre-qualified for a loan
At Zillow Home Loans, we can pre-qualify you in as little as 5 minutes with no impact to your credit score.An equal housing lender. NMLS #10287.

