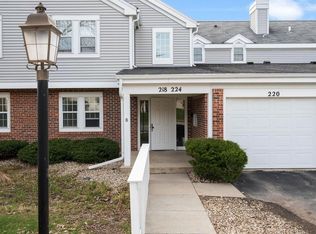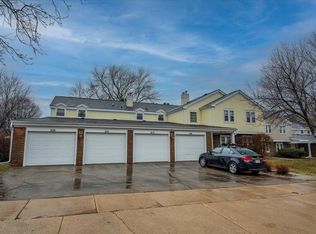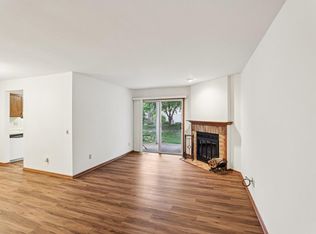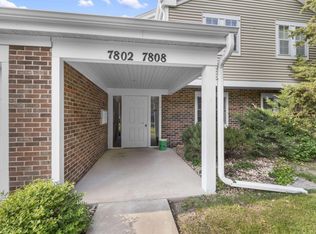Closed
$265,000
210 South High Point Road, Madison, WI 53717
2beds
1,034sqft
Condominium
Built in 1980
-- sqft lot
$274,500 Zestimate®
$256/sqft
$1,604 Estimated rent
Home value
$274,500
$261,000 - $288,000
$1,604/mo
Zestimate® history
Loading...
Owner options
Explore your selling options
What's special
Welcome to this incredibly renovated condo, located on the West side of Madison, near to parks, restaurants and the Wes Towne Mall!!! Enjoy this cozy home with its fireplace, hardwood floor, updated kitchen with stainless-steel appliances and stone countertops. For your convenience, this unit features a large master suite with an additional vanity space, as a complement to the walk-through bathroom, beautifully renovate with stone countertops. The attached garage ensures easy access. You won't believe all the storage space you'll have thanks to its two storage spaces! Additionally, this condo counts with a lovely and convenient large patio with access through the double doors from the kitchen or living room, it's an ideal space to relax surrounded by the greenspace.
Zillow last checked: 8 hours ago
Listing updated: June 06, 2025 at 08:14pm
Listed by:
Anabel Carruyo Martinez Pref:608-999-0836,
Keller Williams Realty
Bought with:
Belinda J Thomas
Source: WIREX MLS,MLS#: 1994476 Originating MLS: South Central Wisconsin MLS
Originating MLS: South Central Wisconsin MLS
Facts & features
Interior
Bedrooms & bathrooms
- Bedrooms: 2
- Bathrooms: 1
- Full bathrooms: 1
- Main level bedrooms: 2
Primary bedroom
- Level: Main
- Area: 180
- Dimensions: 12 x 15
Bedroom 2
- Level: Main
- Area: 110
- Dimensions: 10 x 11
Bathroom
- Features: At least 1 Tub, Master Bedroom Bath: Full, Master Bedroom Bath, Master Bedroom Bath: Walk Through
Dining room
- Level: Main
- Area: 110
- Dimensions: 10 x 11
Kitchen
- Level: Main
- Area: 110
- Dimensions: 10 x 11
Living room
- Level: Main
- Area: 228
- Dimensions: 12 x 19
Heating
- Natural Gas, Forced Air
Appliances
- Included: Range/Oven, Refrigerator, Dishwasher, Microwave, Disposal, Washer, Dryer, Water Softener
Features
- Storage Locker Included
- Flooring: Wood or Sim.Wood Floors
- Basement: None / Slab
- Common walls with other units/homes: End Unit
Interior area
- Total structure area: 1,034
- Total interior livable area: 1,034 sqft
- Finished area above ground: 1,034
- Finished area below ground: 0
Property
Parking
- Parking features: 1 Car, Attached, 1 Space, Assigned
- Has attached garage: Yes
Features
- Levels: 1 Story
- Patio & porch: Patio
Details
- Parcel number: 070823311330
- Zoning: Res
- Special conditions: Arms Length
Construction
Type & style
- Home type: Condo
- Property subtype: Condominium
- Attached to another structure: Yes
Materials
- Vinyl Siding, Brick
Condition
- 21+ Years
- New construction: No
- Year built: 1980
Utilities & green energy
- Sewer: Public Sewer
- Water: Public
- Utilities for property: Cable Available
Community & neighborhood
Location
- Region: Madison
- Municipality: Madison
HOA & financial
HOA
- Has HOA: Yes
- HOA fee: $400 monthly
- Amenities included: Tennis Court(s), Common Green Space, Outdoor Pool, Pool
Price history
| Date | Event | Price |
|---|---|---|
| 6/6/2025 | Sold | $265,000$256/sqft |
Source: | ||
| 4/21/2025 | Contingent | $265,000$256/sqft |
Source: | ||
| 4/6/2025 | Listed for sale | $265,000+1.9%$256/sqft |
Source: | ||
| 4/2/2025 | Contingent | $260,000$251/sqft |
Source: | ||
| 3/19/2025 | Pending sale | $260,000$251/sqft |
Source: | ||
Public tax history
| Year | Property taxes | Tax assessment |
|---|---|---|
| 2024 | $4,992 +16.5% | $255,000 +19.9% |
| 2023 | $4,284 | $212,600 +15% |
| 2022 | -- | $184,900 +12% |
Find assessor info on the county website
Neighborhood: Oakbridge Condominum
Nearby schools
GreatSchools rating
- 7/10Muir Elementary SchoolGrades: PK-5Distance: 1.2 mi
- 5/10Jefferson Middle SchoolGrades: 6-8Distance: 0.8 mi
- 8/10Memorial High SchoolGrades: 9-12Distance: 0.8 mi
Schools provided by the listing agent
- Elementary: Muir
- Middle: Jefferson
- High: Memorial
- District: Madison
Source: WIREX MLS. This data may not be complete. We recommend contacting the local school district to confirm school assignments for this home.

Get pre-qualified for a loan
At Zillow Home Loans, we can pre-qualify you in as little as 5 minutes with no impact to your credit score.An equal housing lender. NMLS #10287.
Sell for more on Zillow
Get a free Zillow Showcase℠ listing and you could sell for .
$274,500
2% more+ $5,490
With Zillow Showcase(estimated)
$279,990


