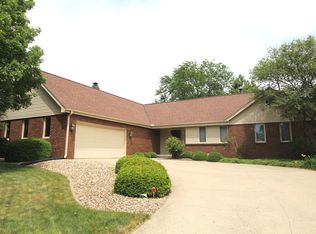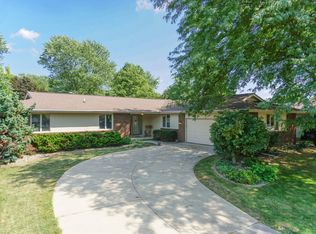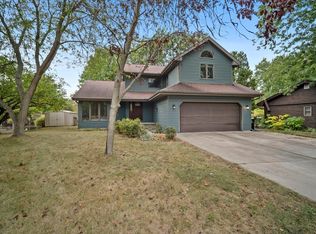Closed
$290,000
210 S Hershey Rd, Bloomington, IL 61704
3beds
2,884sqft
Single Family Residence
Built in 1977
0.27 Acres Lot
$301,200 Zestimate®
$101/sqft
$2,118 Estimated rent
Home value
$301,200
$277,000 - $328,000
$2,118/mo
Zestimate® history
Loading...
Owner options
Explore your selling options
What's special
Welcome to this well cared for three bedroom ranch style home featuring a large three seasons room and a new back deck! This home offers beautiful curb appeal with flowering trees and an arched front porch facade. Walking through the front door you are greeted with a slate tiled entry that leads into the large living room. Through the separate dining space is the kitchen that opens up to the cozy family room with newer LVP and a brand new gas log fireplace! The kitchen features new granite countertops and updated appliances. Off of the kitchen and through the sliding glass doors you can walk out into the three seasons room that looks over the gorgeous fenced-in back yard. This space adds so much to the home! Three bedrooms which includes a primary en-suit, and two full baths round out the main floor. The full basement is partially finished and has recently been completely painted! There is a rough-in for a future full bathroom and plenty of space to create whatever your heart desires. The back yard is fully fenced and has been beautifully landscaped over the years which include gorgeous magnolia trees, flowering plants and a brand new treks deck with a gas grill that will stay with the home! Updates to the home include: New windows throughout the main floor, granite countertops, 3 seasons room doors, gas fireplace, all LVP flooring and kitchen appliances. Furnace and AC 2016, Roof 2014. This home has been taken very good care of over the years and is now ready for its new owners to call home!
Zillow last checked: 8 hours ago
Listing updated: May 20, 2025 at 06:03pm
Listing courtesy of:
Tom Petersen 309-310-1218,
RE/MAX Rising
Bought with:
Dawn Peters
Keller Williams Revolution
Source: MRED as distributed by MLS GRID,MLS#: 12348337
Facts & features
Interior
Bedrooms & bathrooms
- Bedrooms: 3
- Bathrooms: 2
- Full bathrooms: 2
Primary bedroom
- Features: Flooring (Vinyl), Bathroom (Full)
- Level: Main
- Area: 168 Square Feet
- Dimensions: 12X14
Bedroom 2
- Features: Flooring (Carpet)
- Level: Main
- Area: 120 Square Feet
- Dimensions: 12X10
Bedroom 3
- Features: Flooring (Vinyl)
- Level: Main
- Area: 100 Square Feet
- Dimensions: 10X10
Dining room
- Features: Flooring (Carpet)
- Level: Main
- Area: 120 Square Feet
- Dimensions: 10X12
Family room
- Features: Flooring (Vinyl)
- Level: Main
- Area: 180 Square Feet
- Dimensions: 12X15
Kitchen
- Features: Flooring (Vinyl)
- Level: Main
- Area: 96 Square Feet
- Dimensions: 8X12
Laundry
- Level: Basement
- Area: 80 Square Feet
- Dimensions: 8X10
Living room
- Features: Flooring (Carpet)
- Level: Main
- Area: 221 Square Feet
- Dimensions: 17X13
Sun room
- Features: Flooring (Carpet)
- Level: Main
- Area: 195 Square Feet
- Dimensions: 15X13
Heating
- Natural Gas
Cooling
- Central Air
Appliances
- Laundry: Gas Dryer Hookup
Features
- Windows: Window Treatments, Drapes
- Basement: Unfinished,Full
- Attic: Full
- Number of fireplaces: 1
- Fireplace features: Gas Log, Family Room
Interior area
- Total structure area: 2,884
- Total interior livable area: 2,884 sqft
- Finished area below ground: 675
Property
Parking
- Total spaces: 2
- Parking features: Concrete, Garage Door Opener, On Site, Garage Owned, Attached, Garage
- Attached garage spaces: 2
- Has uncovered spaces: Yes
Accessibility
- Accessibility features: No Disability Access
Features
- Stories: 1
- Patio & porch: Deck, Porch
- Fencing: Fenced
Lot
- Size: 0.27 Acres
- Dimensions: 82 X 145
Details
- Parcel number: 2101302057
- Special conditions: None
Construction
Type & style
- Home type: SingleFamily
- Architectural style: Ranch
- Property subtype: Single Family Residence
Materials
- Brick, Combination
- Foundation: Block
- Roof: Asphalt
Condition
- New construction: No
- Year built: 1977
Utilities & green energy
- Electric: Circuit Breakers
- Sewer: Public Sewer
- Water: Public
Community & neighborhood
Community
- Community features: Sidewalks, Street Lights, Street Paved
Location
- Region: Bloomington
- Subdivision: Williamsburg
Other
Other facts
- Listing terms: Cash
- Ownership: Fee Simple
Price history
| Date | Event | Price |
|---|---|---|
| 5/20/2025 | Sold | $290,000+1.8%$101/sqft |
Source: | ||
| 4/30/2025 | Pending sale | $285,000$99/sqft |
Source: | ||
| 4/28/2025 | Listed for sale | $285,000+58.3%$99/sqft |
Source: | ||
| 4/14/2021 | Sold | $180,000-3.7%$62/sqft |
Source: | ||
| 2/19/2021 | Pending sale | $186,900$65/sqft |
Source: | ||
Public tax history
| Year | Property taxes | Tax assessment |
|---|---|---|
| 2024 | $5,365 +22.5% | $77,175 +12.9% |
| 2023 | $4,381 -1.7% | $68,383 +7.8% |
| 2022 | $4,455 +9.5% | $63,416 +7.7% |
Find assessor info on the county website
Neighborhood: 61704
Nearby schools
GreatSchools rating
- 5/10Stevenson Elementary SchoolGrades: K-5Distance: 1.2 mi
- 2/10Bloomington Jr High SchoolGrades: 6-8Distance: 1.9 mi
- 3/10Bloomington High SchoolGrades: 9-12Distance: 1.8 mi
Schools provided by the listing agent
- Elementary: Stevenson Elementary
- Middle: Bloomington Jr High School
- High: Bloomington High School
- District: 87
Source: MRED as distributed by MLS GRID. This data may not be complete. We recommend contacting the local school district to confirm school assignments for this home.

Get pre-qualified for a loan
At Zillow Home Loans, we can pre-qualify you in as little as 5 minutes with no impact to your credit score.An equal housing lender. NMLS #10287.


