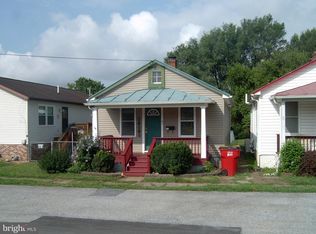Sold for $220,000
$220,000
210 S George St, Ranson, WV 25438
2beds
888sqft
Single Family Residence
Built in 1940
3,123 Square Feet Lot
$219,400 Zestimate®
$248/sqft
$1,392 Estimated rent
Home value
$219,400
$193,000 - $250,000
$1,392/mo
Zestimate® history
Loading...
Owner options
Explore your selling options
What's special
This charming bungalow in the heart of Ranson is the perfect place to call home! Just a short walk to vibrant shops and downtown, it offers incredible convenience and modern comfort. Recently remodeled in 2019, it boasts a bright, eat-in kitchen, a spacious laundry area, and a cozy covered front porch. The primary bedroom features vaulted ceilings and recessed lighting, with your very own private deck to enjoy. With central A/C, a heat pump, and a large backyard, this home is ready to offer you comfort and style in the perfect location!
Zillow last checked: 8 hours ago
Listing updated: May 07, 2025 at 03:16am
Listed by:
Cindy Greenya 703-795-5904,
Keller Williams Realty,
Co-Listing Agent: Rachel Anna Olsen 540-398-0905,
Keller Williams Realty
Bought with:
Derek Hester, 0025390
RE/MAX Real Estate Group
Source: Bright MLS,MLS#: WVJF2016598
Facts & features
Interior
Bedrooms & bathrooms
- Bedrooms: 2
- Bathrooms: 1
- Full bathrooms: 1
- Main level bathrooms: 1
- Main level bedrooms: 2
Primary bedroom
- Features: Cathedral/Vaulted Ceiling, Flooring - Carpet, Ceiling Fan(s)
- Level: Main
- Area: 180 Square Feet
- Dimensions: 15 x 12
Bedroom 1
- Features: Attic - Access Panel, Ceiling Fan(s), Flooring - Carpet
- Level: Main
- Area: 112 Square Feet
- Dimensions: 14 x 8
Bathroom 1
- Features: Flooring - Vinyl
- Level: Main
- Area: 64 Square Feet
- Dimensions: 8 x 8
Kitchen
- Features: Flooring - Laminated, Dining Area
- Level: Main
- Area: 117 Square Feet
- Dimensions: 13 x 9
Laundry
- Features: Flooring - Laminated
- Level: Main
- Area: 64 Square Feet
- Dimensions: 8 x 8
Living room
- Features: Ceiling Fan(s), Flooring - Carpet
- Level: Main
- Area: 150 Square Feet
- Dimensions: 15 x 10
Heating
- Heat Pump, Electric
Cooling
- Central Air, Electric
Appliances
- Included: Dishwasher, Dryer, Oven/Range - Electric, Range Hood, Refrigerator, Washer, Water Heater, Electric Water Heater
- Laundry: Main Level, Laundry Room
Features
- Attic, Ceiling Fan(s), Combination Kitchen/Dining, Entry Level Bedroom, Floor Plan - Traditional, Eat-in Kitchen, Kitchen - Table Space, Recessed Lighting, Dry Wall
- Flooring: Carpet, Vinyl
- Doors: Insulated, Six Panel, Sliding Glass
- Windows: Double Pane Windows, Screens, Insulated Windows, Vinyl Clad
- Has basement: No
- Has fireplace: No
Interior area
- Total structure area: 888
- Total interior livable area: 888 sqft
- Finished area above ground: 888
- Finished area below ground: 0
Property
Parking
- Parking features: Gravel, On Street
- Has uncovered spaces: Yes
Accessibility
- Accessibility features: None
Features
- Levels: One
- Stories: 1
- Patio & porch: Deck, Porch
- Pool features: None
- Frontage type: Road Frontage
Lot
- Size: 3,123 sqft
- Features: Backs to Trees, Rear Yard, Downtown
Details
- Additional structures: Above Grade, Below Grade
- Parcel number: 08 6010400000000
- Zoning: 101
- Special conditions: Standard
Construction
Type & style
- Home type: SingleFamily
- Architectural style: Bungalow
- Property subtype: Single Family Residence
Materials
- Frame, Stick Built, Vinyl Siding
- Foundation: Crawl Space
- Roof: Metal
Condition
- New construction: No
- Year built: 1940
- Major remodel year: 2019
Utilities & green energy
- Sewer: Public Sewer
- Water: Public
- Utilities for property: Electricity Available, Phone, Above Ground
Community & neighborhood
Security
- Security features: Smoke Detector(s)
Location
- Region: Ranson
- Subdivision: Ranson
- Municipality: Ranson
Other
Other facts
- Listing agreement: Exclusive Right To Sell
- Ownership: Fee Simple
- Road surface type: Black Top
Price history
| Date | Event | Price |
|---|---|---|
| 5/6/2025 | Sold | $220,000+0.5%$248/sqft |
Source: | ||
| 4/4/2025 | Contingent | $219,000$247/sqft |
Source: | ||
| 3/27/2025 | Listed for sale | $219,000+36.9%$247/sqft |
Source: | ||
| 4/3/2023 | Sold | $160,000+6.7%$180/sqft |
Source: | ||
| 3/30/2023 | Contingent | $149,900$169/sqft |
Source: | ||
Public tax history
| Year | Property taxes | Tax assessment |
|---|---|---|
| 2025 | $799 +8.6% | $77,100 +7.4% |
| 2024 | $736 -28.7% | $71,800 -1.4% |
| 2023 | $1,032 +13.5% | $72,800 +15.4% |
Find assessor info on the county website
Neighborhood: 25438
Nearby schools
GreatSchools rating
- 3/10Ranson Elementary SchoolGrades: PK-5Distance: 0.6 mi
- 7/10Wildwood Middle SchoolGrades: 6-8Distance: 4.6 mi
- 7/10Jefferson High SchoolGrades: 9-12Distance: 4.3 mi
Schools provided by the listing agent
- District: Jefferson County Schools
Source: Bright MLS. This data may not be complete. We recommend contacting the local school district to confirm school assignments for this home.
Get a cash offer in 3 minutes
Find out how much your home could sell for in as little as 3 minutes with a no-obligation cash offer.
Estimated market value$219,400
Get a cash offer in 3 minutes
Find out how much your home could sell for in as little as 3 minutes with a no-obligation cash offer.
Estimated market value
$219,400
