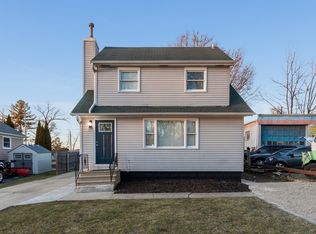Closed
$280,900
210 S Farnsworth Ave, Aurora, IL 60505
2beds
798sqft
Single Family Residence
Built in 1929
8,100 Square Feet Lot
$285,600 Zestimate®
$352/sqft
$1,724 Estimated rent
Home value
$285,600
$260,000 - $314,000
$1,724/mo
Zestimate® history
Loading...
Owner options
Explore your selling options
What's special
Welcome to your perfect retreat-this charming and cozy 2-bedroom, 1-bathroom home is filled with warmth and character throughout. Step into a sunlit living room where large windows flood the space with natural light, seamlessly flowing into the open-concept dining area and kitchen-ideal for both everyday living and entertaining. Both bedrooms offer peaceful comfort with newer carpeting, generous closet space, and views that bring the outdoors in. Outside, a spacious backyard invites you to relax, garden, or host gatherings, while the newly built garage adds convenience and extra storage. The stylish pergola offers a shaded escape, perfect for unwinding in style. Every detail has been thoughtfully designed to create a welcoming sanctuary that blends comfort, charm, and modern ease-this is more than a house; it's the home you've been waiting for.
Zillow last checked: 8 hours ago
Listing updated: May 23, 2025 at 11:41am
Listing courtesy of:
Jessica Rosales 708-400-4600,
Avenue Properties Chicago
Bought with:
Veronica Rodriguez
Redfin Corporation
Source: MRED as distributed by MLS GRID,MLS#: 12335070
Facts & features
Interior
Bedrooms & bathrooms
- Bedrooms: 2
- Bathrooms: 1
- Full bathrooms: 1
Primary bedroom
- Level: Main
- Area: 247 Square Feet
- Dimensions: 13X19
Bedroom 2
- Level: Main
- Area: 130 Square Feet
- Dimensions: 10X13
Dining room
- Level: Main
- Dimensions: COMBO
Kitchen
- Level: Main
- Area: 221 Square Feet
- Dimensions: 13X17
Laundry
- Level: Main
- Area: 30 Square Feet
- Dimensions: 5X6
Living room
- Level: Main
- Area: 195 Square Feet
- Dimensions: 13X15
Heating
- Natural Gas
Cooling
- Central Air
Features
- Basement: Crawl Space
Interior area
- Total structure area: 0
- Total interior livable area: 798 sqft
Property
Parking
- Total spaces: 8
- Parking features: Asphalt, Garage Door Opener, On Site, Garage Owned, Detached, Driveway, Owned, Garage
- Garage spaces: 2
- Has uncovered spaces: Yes
Accessibility
- Accessibility features: No Disability Access
Features
- Stories: 1
Lot
- Size: 8,100 sqft
Details
- Parcel number: 1525151005
- Special conditions: None
Construction
Type & style
- Home type: SingleFamily
- Property subtype: Single Family Residence
Materials
- Vinyl Siding
Condition
- New construction: No
- Year built: 1929
- Major remodel year: 2021
Utilities & green energy
- Sewer: Public Sewer
- Water: Public
Community & neighborhood
Location
- Region: Aurora
Other
Other facts
- Listing terms: Cash
- Ownership: Fee Simple
Price history
| Date | Event | Price |
|---|---|---|
| 9/4/2025 | Listing removed | $2,200$3/sqft |
Source: Zillow Rentals | ||
| 8/20/2025 | Price change | $2,200-8.3%$3/sqft |
Source: Zillow Rentals | ||
| 7/10/2025 | Listed for rent | $2,400+9.1%$3/sqft |
Source: Zillow Rentals | ||
| 5/29/2025 | Listing removed | $2,200$3/sqft |
Source: Zillow Rentals | ||
| 5/26/2025 | Listed for rent | $2,200+83.3%$3/sqft |
Source: Zillow Rentals | ||
Public tax history
| Year | Property taxes | Tax assessment |
|---|---|---|
| 2024 | $1,797 +17.1% | $40,277 +15.6% |
| 2023 | $1,534 +9.3% | $34,832 +14.8% |
| 2022 | $1,403 +2.5% | $30,329 +11.1% |
Find assessor info on the county website
Neighborhood: 60505
Nearby schools
GreatSchools rating
- 2/10Olney C Allen Elementary SchoolGrades: PK-5Distance: 0.5 mi
- 3/10Henry W Cowherd Middle SchoolGrades: 6-8Distance: 1 mi
- 3/10East High SchoolGrades: 9-12Distance: 0.9 mi
Schools provided by the listing agent
- District: 131
Source: MRED as distributed by MLS GRID. This data may not be complete. We recommend contacting the local school district to confirm school assignments for this home.

Get pre-qualified for a loan
At Zillow Home Loans, we can pre-qualify you in as little as 5 minutes with no impact to your credit score.An equal housing lender. NMLS #10287.
Sell for more on Zillow
Get a free Zillow Showcase℠ listing and you could sell for .
$285,600
2% more+ $5,712
With Zillow Showcase(estimated)
$291,312