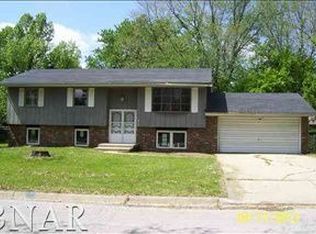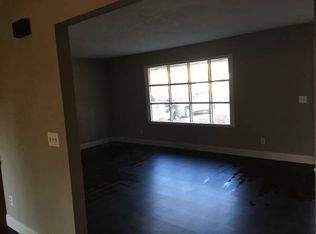Great four bedroom, three bath ranch in University Park offers two family room's and a fabulous backyard, perfect for entertaining. The lower level family room features extra living space with a great bar! The eat in kitchen features built ins and pantry space. Enjoy a cup of coffee in the screened porch while watching the kids swim in the above ground pool. Great outdoor living space with large patio and extra storage space in the shed. Whole house humidifier with April Air and never clean your gutters again with Gutter Helmet leaf guards!
This property is off market, which means it's not currently listed for sale or rent on Zillow. This may be different from what's available on other websites or public sources.



