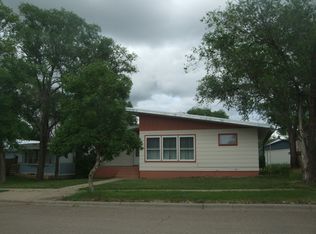Sold
Price Unknown
210 S 3rd St W, Baker, MT 59313
2beds
768sqft
SingleFamily
Built in 1941
10,497 Square Feet Lot
$211,400 Zestimate®
$--/sqft
$1,560 Estimated rent
Home value
$211,400
Estimated sales range
Not available
$1,560/mo
Zestimate® history
Loading...
Owner options
Explore your selling options
What's special
Beautiful starter home
210 S 3rd st w Baker MT
2 bedroom, 2 bath
This house is on a lot and half
The design of this house is unique, it has living spaces upstairs and downstairs, it would be great as a starter home or even as a rental!
This house has
2 kitchens, 2 livingrooms, 2 bedrooms, 2 full bathrooms. And a huge storage room downstairs. With central air. It also has 2 garages, a attached one and a detached one. 3 driveways, with camper hookups ups.
OUTSIDE:
Fenced in yard with doggie door,
Brand new siding, roofs, rain gutters, and windows on the outside.
INSIDE:
Newly stained original hardwood floors upstairs, freshly painted walls throughout home. Remodeled basement with brand new flooring, remodeled full bathrooms (upstairs and downstairs)
Perfect location, right across from FMC and a mile from the school or shopping center.
If you would like to come and look at it you can call me at 208-351-3961
We are asking 168,000
Facts & features
Interior
Bedrooms & bathrooms
- Bedrooms: 2
- Bathrooms: 2
- Full bathrooms: 2
Heating
- Other, Gas
Cooling
- Central
Appliances
- Included: Dishwasher, Dryer, Garbage disposal, Range / Oven, Refrigerator, Washer
Features
- Flooring: Hardwood, Linoleum / Vinyl
- Basement: Finished
Interior area
- Total interior livable area: 768 sqft
Property
Parking
- Total spaces: 3
- Parking features: Garage - Attached, Garage - Detached
Features
- Exterior features: Other, Metal
- Has view: Yes
- View description: Park
Lot
- Size: 10,497 sqft
Details
- Parcel number: 39165213227090000
Construction
Type & style
- Home type: SingleFamily
Materials
- Frame
- Foundation: Concrete
- Roof: Shake / Shingle
Condition
- Year built: 1941
Community & neighborhood
Location
- Region: Baker
Price history
| Date | Event | Price |
|---|---|---|
| 7/1/2025 | Sold | -- |
Source: Agent Provided Report a problem | ||
| 5/21/2025 | Contingent | $215,000$280/sqft |
Source: | ||
| 5/16/2025 | Listed for sale | $215,000+28%$280/sqft |
Source: | ||
| 10/10/2021 | Listing removed | -- |
Source: Owner Report a problem | ||
| 6/20/2021 | Listed for sale | $168,000$219/sqft |
Source: Owner Report a problem | ||
Public tax history
| Year | Property taxes | Tax assessment |
|---|---|---|
| 2025 | -- | $166,100 +6.3% |
| 2024 | $1,045 +22.2% | $156,300 +1.7% |
| 2023 | $855 -16.1% | $153,700 +4.8% |
Find assessor info on the county website
Neighborhood: 59313
Nearby schools
GreatSchools rating
- 5/10Longfellow SchoolGrades: 3-6Distance: 0.4 mi
- 2/10Baker 7-8Grades: 7-8Distance: 0.6 mi
- 6/10Baker High SchoolGrades: 9-12Distance: 0.6 mi
